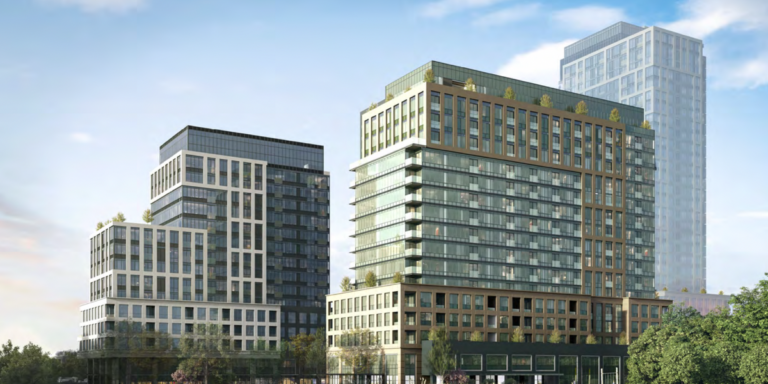A comprehensive mixed-use development containing a daycare, new public park, 9,870 sq. ft of retail space, and 915 rental apartment units has been proposed for a commercial plaza in East York’s O’Connor-Parkview neighbourhood. The complex would contain four separate buildings with heights of 14, 15, 21, and 29 storeys.
Plans were filed in early July on behalf of 1000920447 Ontario Inc. and support a number of applications pertaining to the development, including a Draft Plan of Subdivision that reimagines the site with a new public street and two surrounding development blocks, including a park block, and Official Plan and Zoning Bylaw Amendment applications to allow for intensified height and density, among other changes.
The submission also includes an application for a Class 4 Receptor Classification on a portion of the site, which is a tool for resolving conflicts between louder industrial-zoned lands and more noise-sensitive land uses, such as residential, by relaxing the noise limit levels on the most-impacted area of the development site.
According to planning materials, “It is anticipated that some concerns may be expressed by the nearby industrial operators relating to the development of sensitive land uses in proximity to the existing industrial operations that could potentially limit the continued operation and expansion opportunities of industrial uses.”
The classification would help remedy these concerns, but in order to reduce noise levels for residents, mitigation methods — including setbacks, building design, and noise barriers — would be implemented. In one example, the planning materials describe eliminating noise-sensitive windows along facades that would be most impacted by nearby industrial noise.
The industrial lands are located to the west and north of the site, which is located on the northwest side of 1450 and 1500 O’Connor Drive. The site spans 158,068 sq. ft and is currently occupied by restaurants, retail establishments, medical offices, small-scale industrial uses, and a day care, according to planning documents.
If approved, the proposed development would stand out amongst its immediate surroundings — the tallest nearby structure being a seven-storey mixed-use building — but the developer has made the case that the build would enhance the existing neighbourhood by providing the “on-site parkland dedication, public realm improvements on O’Connor Drive, expand(ing) the range of housing options within community, and optimize(ing) the planned investments in the local transit, cycling, and road network.”
The site is located on a Major Road within close proximity to the Don Valley Parkway and is serviced, most notably, by the TTC O’Connor bus, which connects to the the Bloor-Danforth Line and the nearly-completed Eglinton Crosstown LRT.
Once complete, the site would be organized with 14-storey Building A along the eastern edge of the property, fronting onto O’Connor Drive and the new public road; 21-storey Building B sitting to the west of Building A, also fronting onto the new street; 29-storey Building C located west of Building B and fronting onto a cul de sac at the end of the new road; and 15-storey Building D sitting north of the new road and directly west of the 15,769-sq.-ft public park.
Site Plan for 1450 & 1500 O’Connor Drive/Arcadis
The buildings, which are designed by Arcadis, would feature podium elements ranging from four to six storeys in height. They would contain the daycare facility, located at grade along the new public road, and the retail units, also at grade, with some fronting onto the new road and others onto O’Connor Drive. Additionally, green roofs would be installed on each of the proposed buildings.
In total, the development would provide residents with 19,697 sq. ft of indoor amenity space and 18,933 sq. ft of outdoor amenity space located at grade and on various levels throughout the four buildings. As well, across the entire development, there would be a total of 521 vehicle parking spaces across three levels of underground parking and 1,009 bicycle parking spaces on the ground and mezzanine floors. Finally, the 915 rental apartment units would be divided into 473 one-bedrooms, 335 two-bedrooms, and 107 three-bedrooms.
According to planning materials, the developer behind 1000920447 Ontario Inc. has been working with the City since early-February 2024 to deliver the current proposal. A year and a half in, the collaborative efforts have culminated in an attractive and ambitious development that could pave the way for more intensification in this corner of the city.
