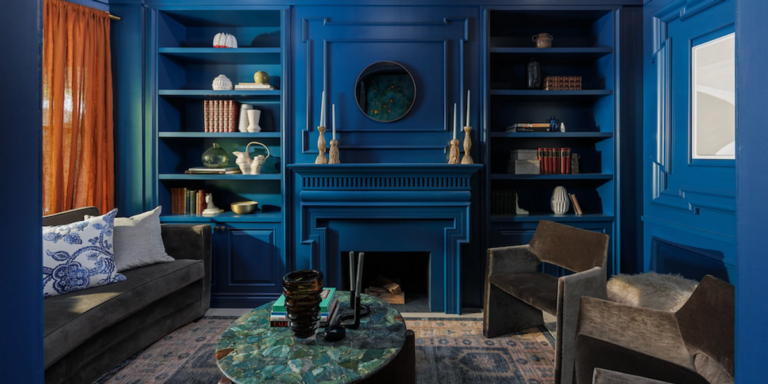Tucked into one of The Annex’s most desirable pockets — just west of the action and steeped in timeless character — 497 Brunswick Avenue offers a fully restored Victorian showpiece with design choices that delight at every turn.
Currently listed for $3,495,000, this three-storey beauty combines classic architectural elegance with high-end contemporary finishes, executed with just the right degree of drama.
From the wide covered porch and custom front door, it’s immediately clear this is no cookie-cutter reno. Step into the foyer and you’re met with intricate wall panelling, crown moulding, and a checkerboard tile floor that sets the tone for the richness and boldness to come. A moody floral wallpaper draws the eye inward — and the journey doesn’t disappoint.
The living room is a study in contrasts, featuring a deeply-hued palette, bay windows that flood the space with natural light, and a stately wood-burning fireplace framed in built-in shelving. From there, the home’s energy flows into a stunning formal dining area, complete with a custom-designed banquette and, arguably, the centrepiece of the entire home: a sculptural spiral staircase that anchors the space with the flair of a modern art installation.
______________________________________________________________________________________________________________________________
Our Favourite Thing
The spiral staircase steals the show — floating above the custom banquette and anchoring the centre of the home, it’s not just a structural feature but a statement of style. It ties every level together in both form and function, acting as a kinetic sculpture within a lovingly restored historical shell.
______________________________________________________________________________________________________________________________
The kitchen is equally high-spec, with stone counters and backsplash, custom cabinetry, and a top-shelf appliance package that includes a brand new Bertazzoni range and integrated JennAir fridge, freezer, and dishwasher. A farmhouse sink and elegant hardware selections tie it all together. The kitchen opens into a cozy family room with exposed brick and a gas fireplace, creating a seamless transition from sleek to warm. This room also walks out to a professionally landscaped backyard, designed for quiet afternoons or lively entertaining.
Specs
Upstairs, three well-sized bedrooms — each with their own ensuite — offer comfort and privacy, while the third-floor primary retreat is a sanctuary of its own. Flooded with sunlight, it boasts built-ins, a spa-inspired bath with a cylindrical rain shower, and walk-out access to a private rooftop deck perched above the neighbourhood’s canopy.
The lower level is fully finished and thoughtfully designed, with polished concrete floors, a rec room, an office or bedroom space, and a stylish four-piece bath.
And finally, the lush backyard and landscaped front complete the picture, with rare legal front yard parking for two and new pavers providing both function and finesse.
If you’ve been seeking a haven as timeless as it is in-vogue, your search can end with 497 Brunswick Avenue.
WELCOME TO 497 BRUNSWICK AVENUE
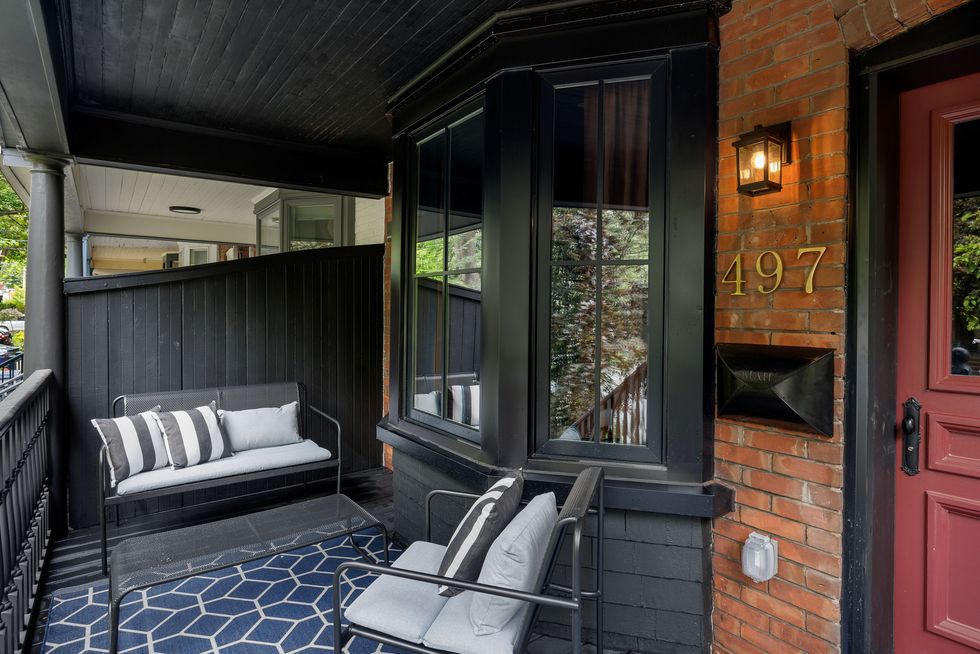
LIVING, KITCHEN, AND DINING
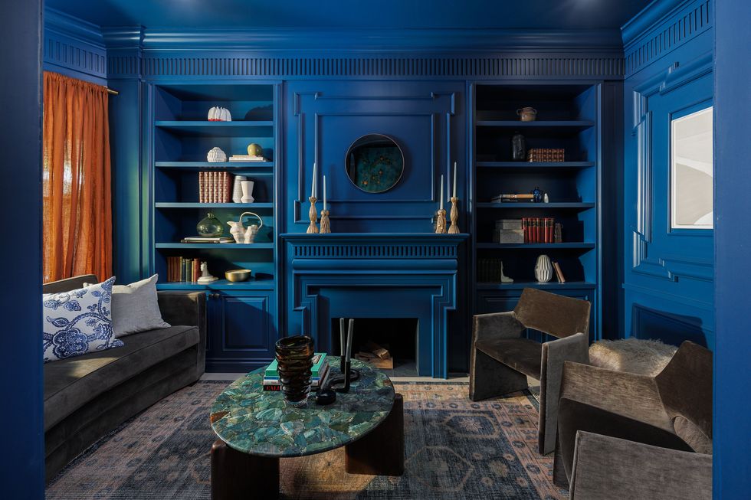
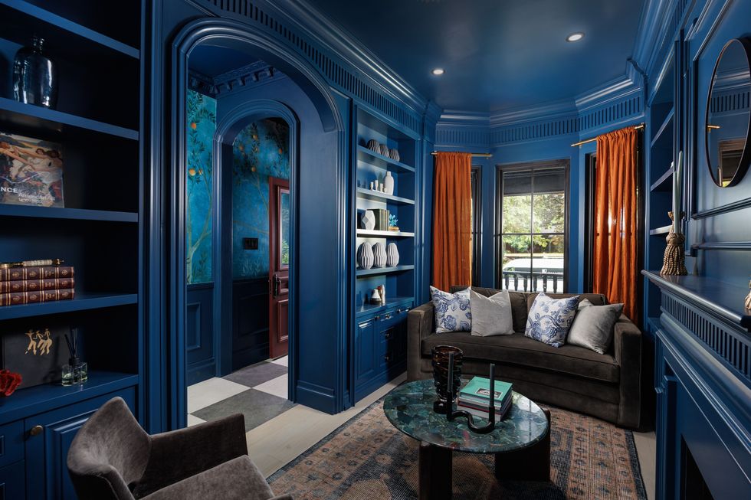
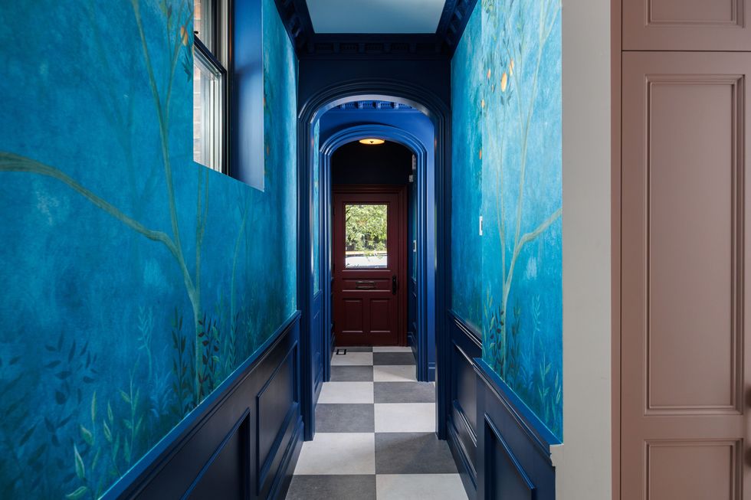
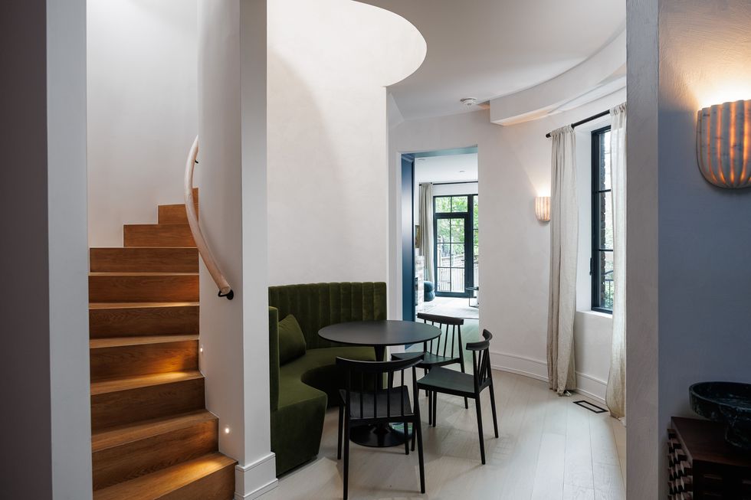
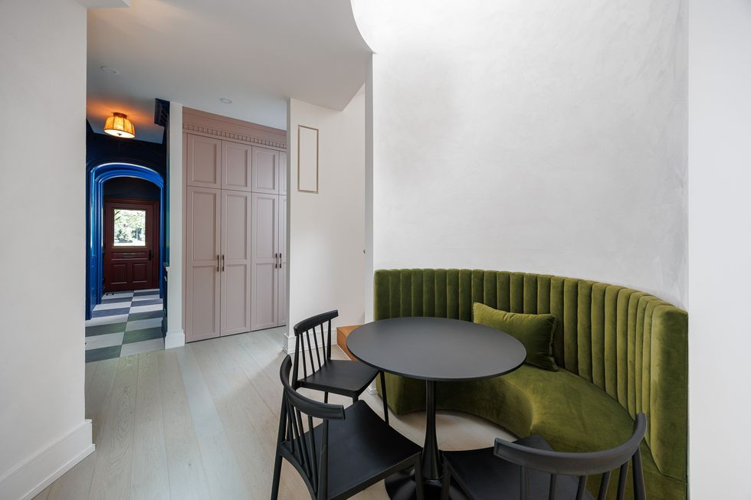
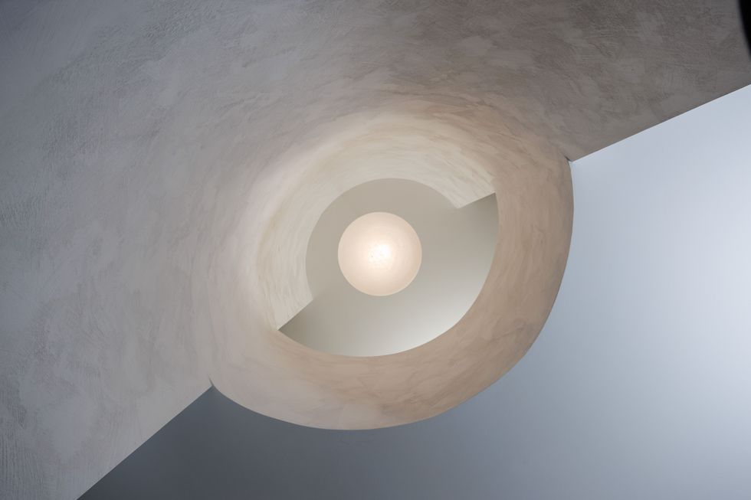
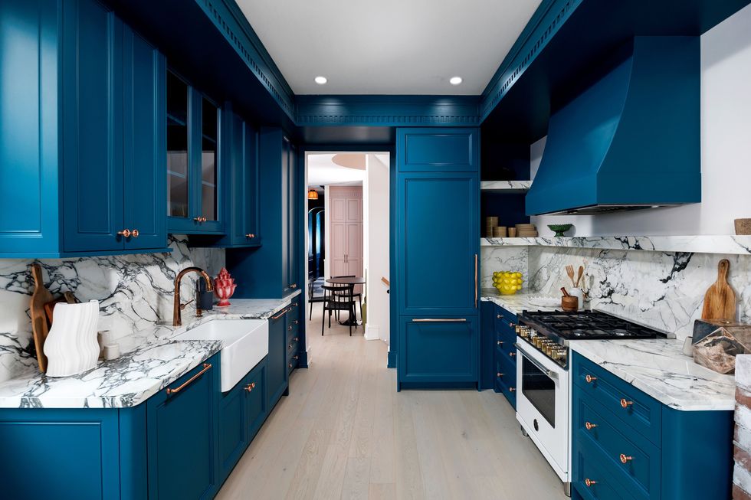
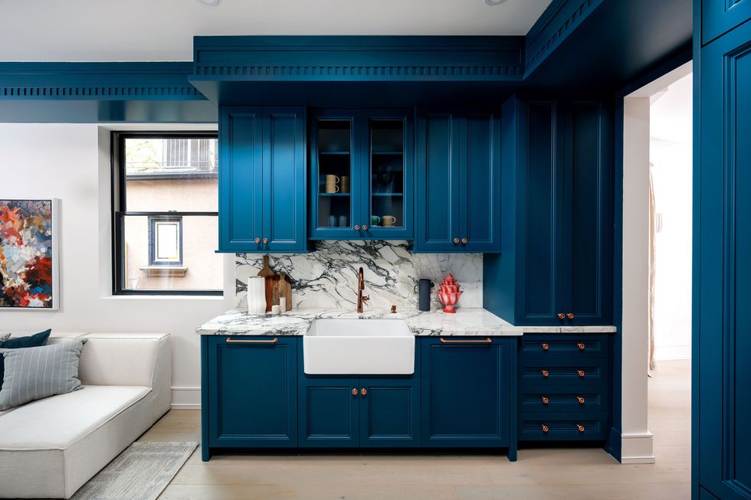
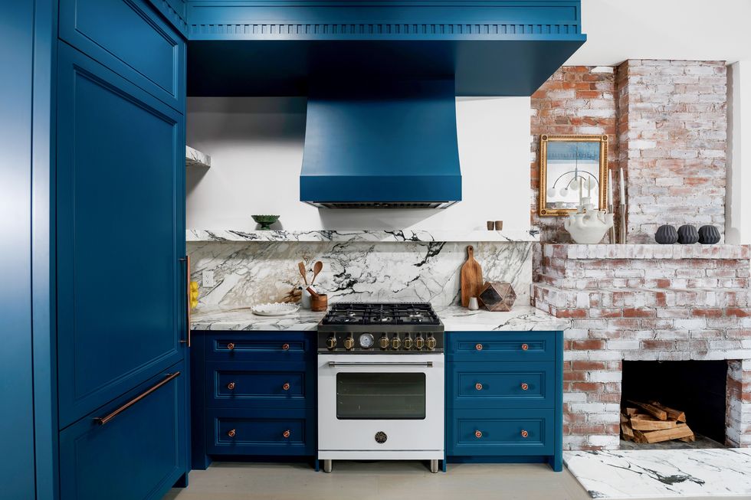
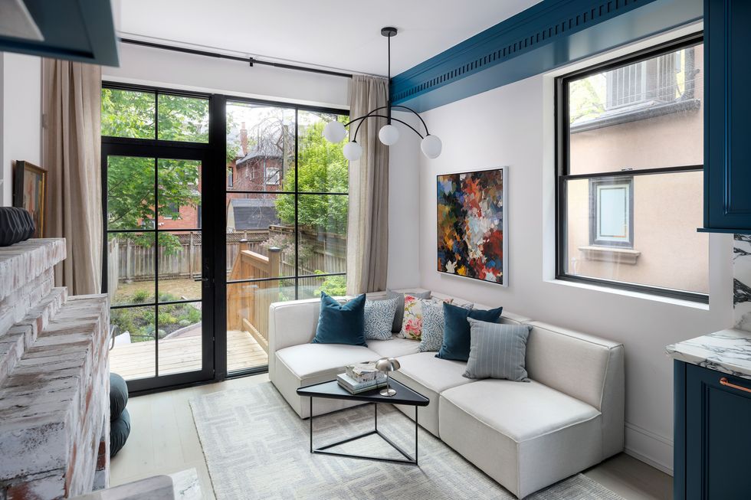
BEDS AND BATHS
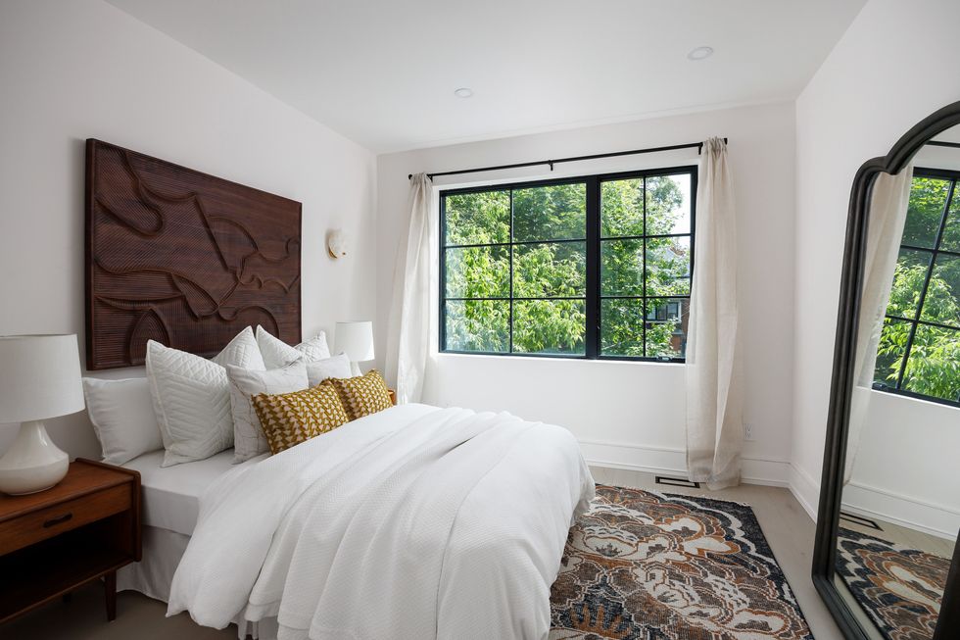
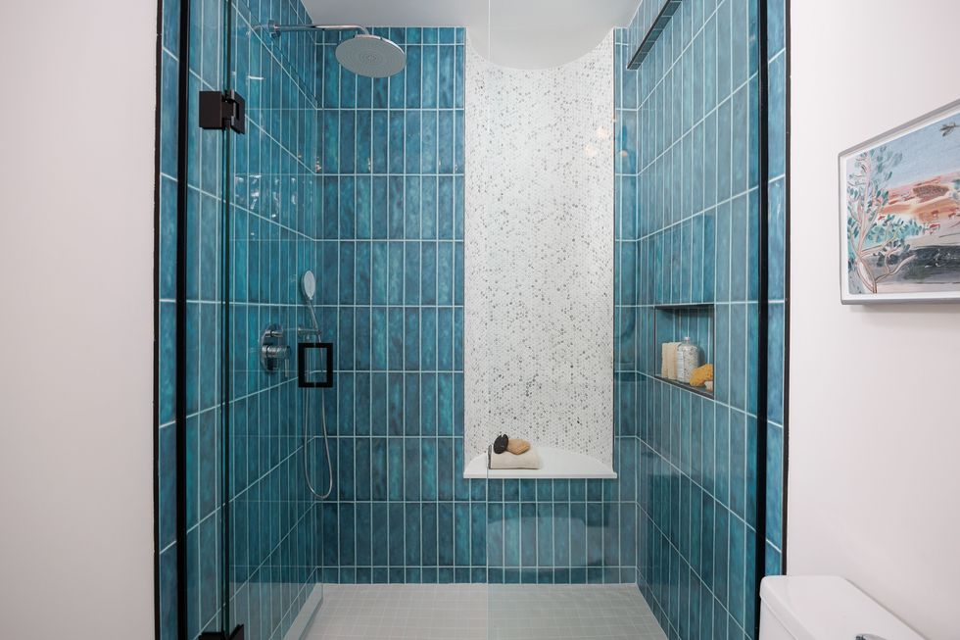
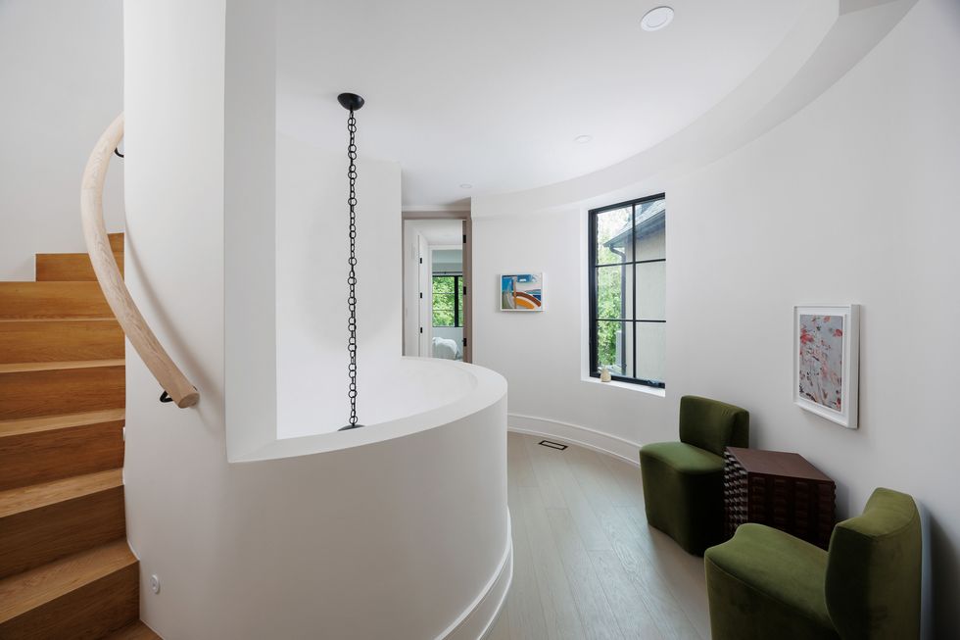
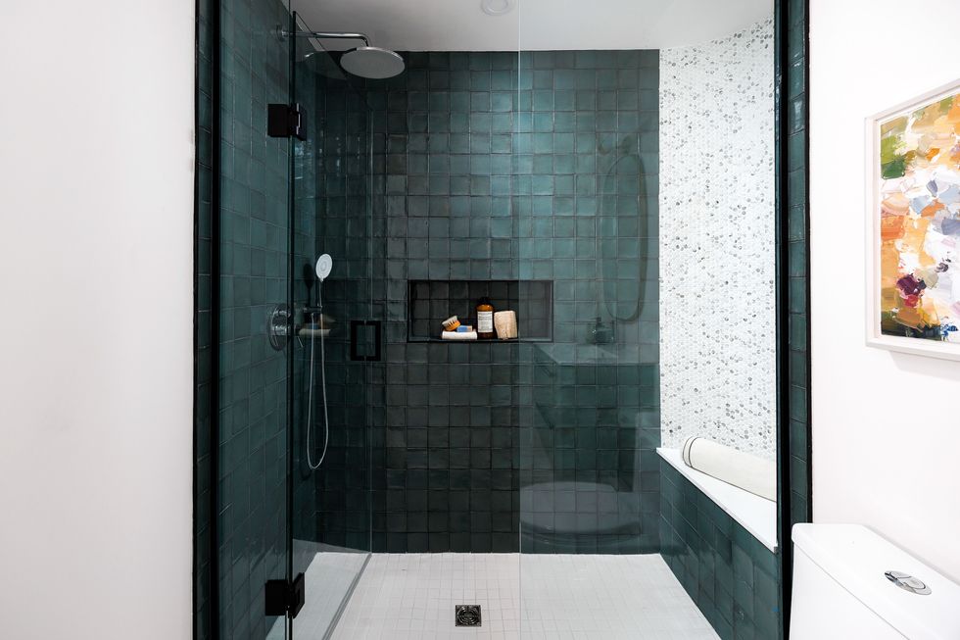
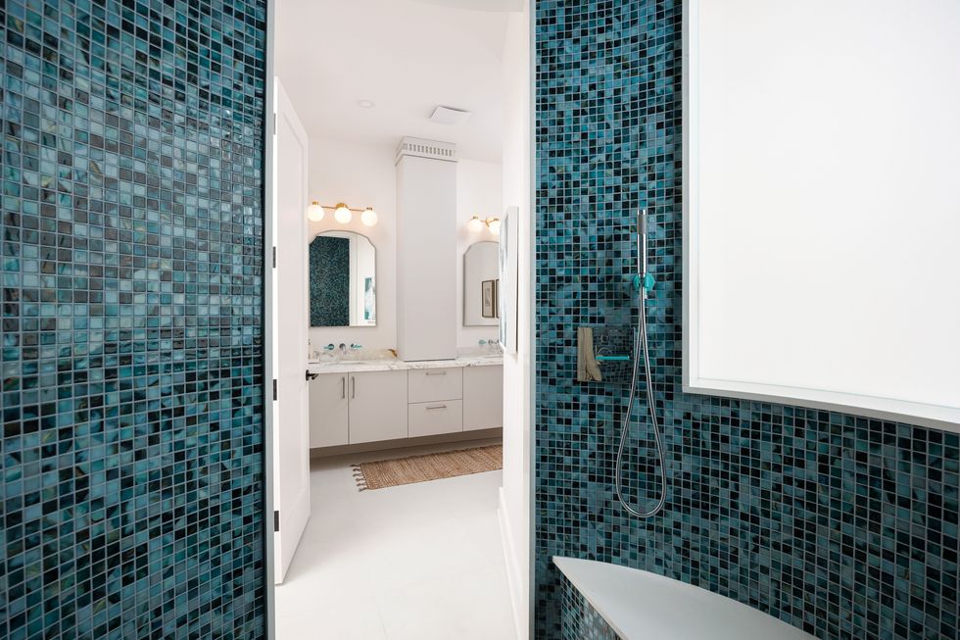
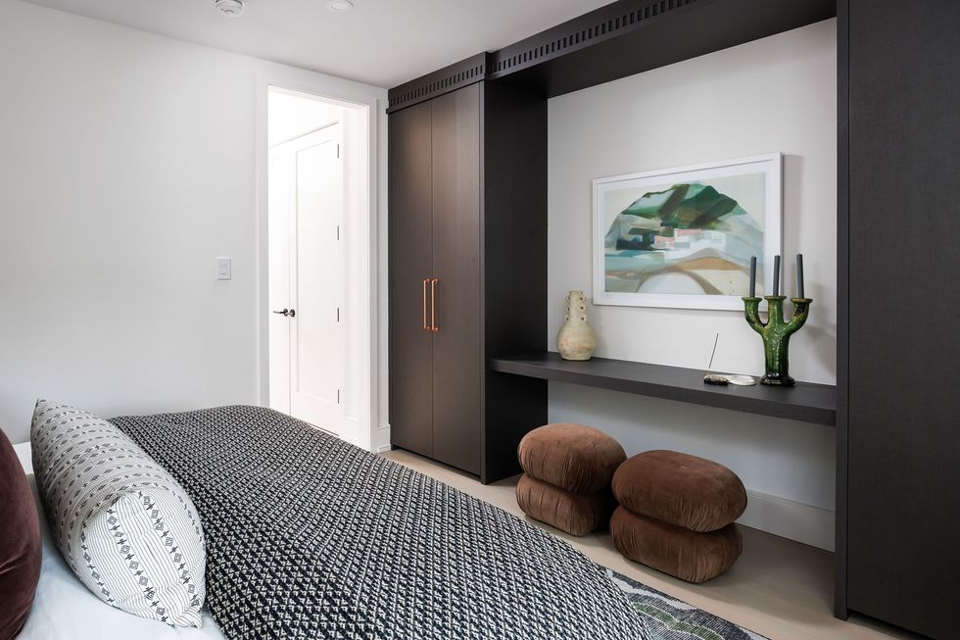
LOWER LEVEL
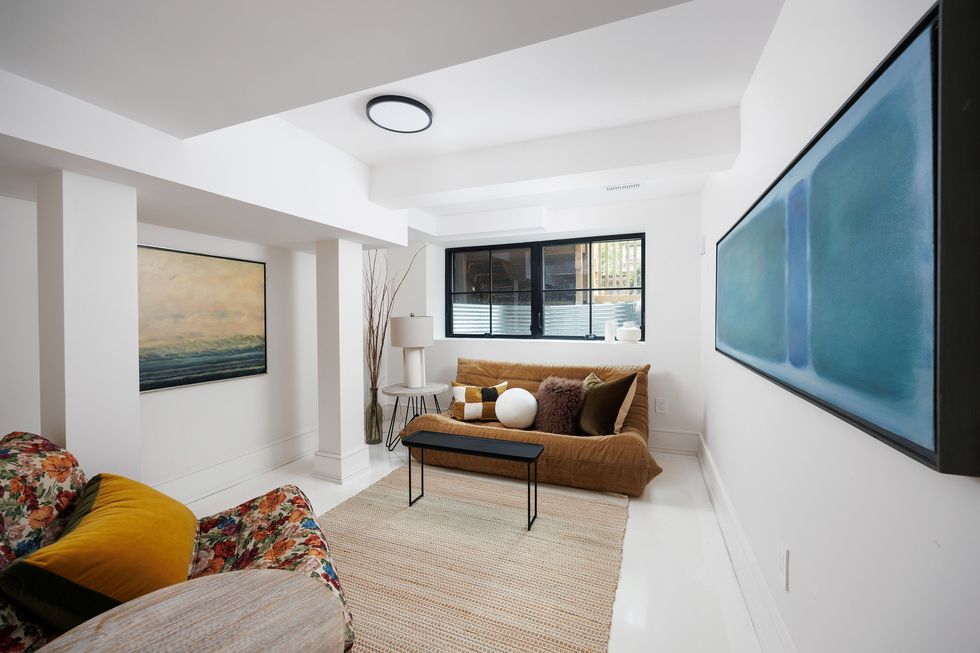
OUTDOOR
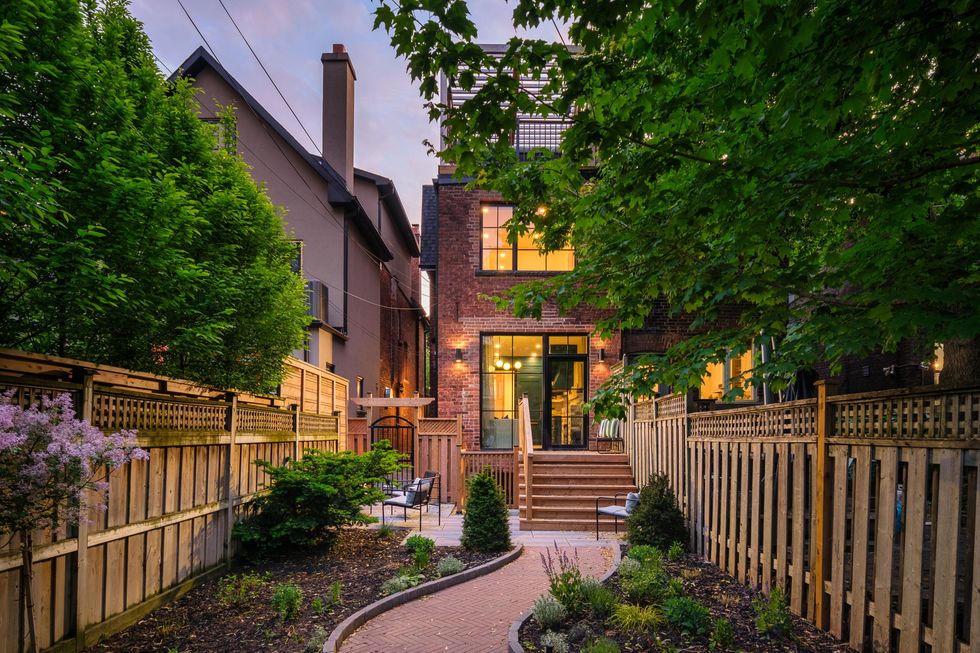
Photography: Birdhouse Media
______________________________________________________________________________________________________________________________
This article was produced in partnership with STOREYS Custom Studio.
