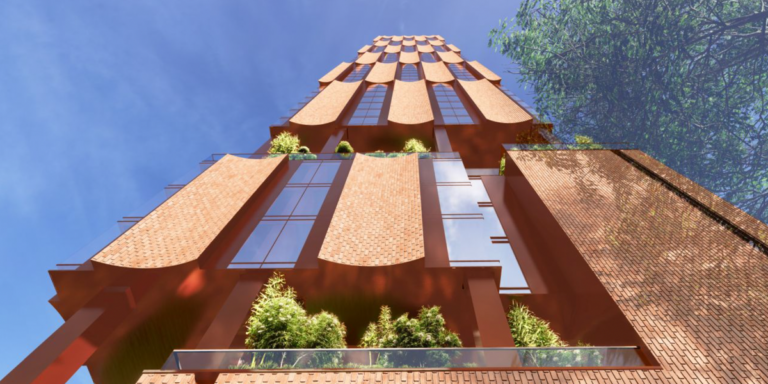A new 49-storey residential building could be headed for a prime development site just north of the Yonge Street and Highway 401 interchange in North York. The project would deliver 504 new condo units in close proximity to surrounding higher-order transit and other amenities.
Plans come from numbered companies 1001081495 Ontario Inc. and 1001081493 Ontario Inc., which filed Official Plan Amendment, Zoning By-law Amendment, and Site Plan Control applications in early May that seek to make a number of changes to the existing policy framework to erect their vision for the site.
Located at 36-40 Avondale Road just east of Yonge Street and south of Sheppard Avenue West, the site is situated within the Council-adopted Sheppard-Yonge Protected Major Transit Station Area (PMTSA). Qualifying the site and surrounding area for the PMTSA designation are the nearby Sheppard-Yonge Subway Station, TTC Bus Route #97, and a number of future transit infrastructure projects that would enhance connectivity for residents, such as the under-construction Yonge North Subway Extension.
But while the site enjoys a wealth of nearby transit options, “outdated” height and density restrictions under the current North York Centre Secondary Plan limit what is allowed to be built on the site, as does the current zoning, which limits development to single-family detached dwellings.
Currently, heights are limited to 65 metres and density is limited to a maximum Floor Space Index (FSI) of 3.5. In their plans, however, developers envision a multi-family residential building with a height of 166.5 metres (49 storeys) and a FSI of 25.9.
If approved, the development would join buildings such as the nearby 35- and 44-storey Hullmark Centre at 4759 Yonge Street, the under-review 49- and 53-storey Steamliner Properties development at 110 Sheppard Avenue East, and the under-review 40-storey building at 4696 Yonge Street.
The three one- to two-storey single-detached homes that currently occupy the site would be demolished and in their place would rise the 49-storey building comprised of a five-storey podium and 44-storey tower element. DIALOG has been retained by the developers to design the building and renderings from the firm depict a unique orange brick cladding with concave elements that run along the tower’s exterior.
Towards the bottom of the tower, you’d find outdoor amenity terraces that break up the podium and lower tower and provide 360-degree views of the surrounding neighbourhood.
On the second floor, the outdoor amenity space would span 3,216 sq. ft and offer north-, east-, and south-facing areas with a dining space, passive seating, a children’s play area, and on-site pet relief. This amenity area would also connect with a 5,265-sq. foot indoor amenity space on the second floor. On the sixth floor, a 360-degree, 4,314-sq. foot amenity terrace would offer seating areas and connect with a 3,478-sq. foot indoor amenity space.
In the tower, condo units would be divided into 21 studio units, 315 one-bedroom and one-bedroom plus den units, 84 two-bedroom and two-bedroom plus den units, and 84 three-bedroom units. Finally, across four levels of underground parking, residents would enjoy 70 vehicle parking spaces and 190 bicycle parking spaces.
If completed, this development would revitalize a currently under-utilized site while providing over 500 new housing units within close proximity to transit, Highway 401, and a number of amenities, such as the Yonge-Sheppard Centre, Willowdale Park, and a plethora of conveniences along Yonge Street.
