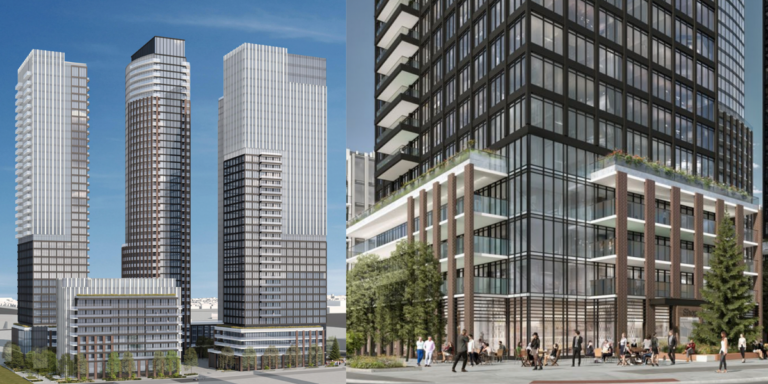Toronto-based real estate developer Luiza Investments Limited has filed plans for a five-tower condo complex that would deliver over 1,700 new housing units, alongside retail space and large public park, to Central Scarborough’s Bendale-Glen Andrew neighbourhood.
Plans were filed in late June and service a Zoning By-law Amendment application seeking to permit a mix of residential and commercial uses and to allow for intensified height and density on the site. If approved, the proposed development would replace three single-storey commercial and industrial buildings and the surface level parking lot that currently occupy the site with eight-, 37-, 37-, 39-, and 42-storey towers.
Located at 1600 Brimley Road, the 158,358-sq.-ft development site sits at the northwest corner of the intersection at Brimley Road and Golden Gate Court just south of Highway 401. Nearby are notable amenities like the Scarborough Town Centre, Albert Campbell Square, and the Scarborough Centre transit station, which services a number of existing bus routes and is the site of the planned station on the TTC Subway Line 2 extension project.
Within close proximity to the development site are a number of similar high-density mixed-use development proposals and approvals, including a Master Plan application for Scarborough Town Centre mall. Others include a four-tower development reaching 47 storeys at 1680 Brimley Road and a five-tower complex reaching 50 storeys at 100 Borough Drive. Together, these developments and Luiza Investment’s proposed development at 1600 Brimley Road, “generally indicate a large shift to much higher densities and building heights in the area,” the planning materials posit.
Planned for the site is a two-phased development approach that would see the 37-storey Building 1 and eight-storey Building 2 constructed in Phase One. These two buildings would front onto Golden Gate Court along the southern edge of the site and would deliver 385 and 91 dwelling units, respectively.
Phase Two would see the development of the remaining three towers — 39-storey Building 3, 42-storey Building 4, and 37-storey Building 5 — which would be connected via a shared four-storey podium. These towers would deliver 433, 428, and 407 dwelling units, respectively. In total, the development would provide 1,744 residential units divided into 1,079 one-bedrooms, 489 two-bedrooms, and 176 three-bedrooms. In terms of retail space, a total of 6,888 sq. ft would be spread across the ground floors of Building 1 and Building 4.
Residents who could one day call the development home would have access to 28,158 sq. ft of outdoor amenity space and 37,544 sq. ft of indoor amenity space across the five buildings as well as 551 vehicle parking spaces and 1,312 bicycle parking spaces. Additionally, a large 23,777-sq.-ft public park would span the entire western portion of the site.
Design, engineering, and consultancy firm, Arcadis, would be behind the design of the complex, which will feature a combination of glass, light and dark steel paneling, and red brick, according to planning materials. “The use of brick at the base building respect the industrial uses of the Subject Site and its surroundings while the glass and steel complement the existing and proposed high density developments in the area,” reads the planning rationale.
Once completed, the proposed development would offer a substantial amount of new residential units within close proximity to existing and planned public transit options, adding to the intensified growth expected to continue in the region.
