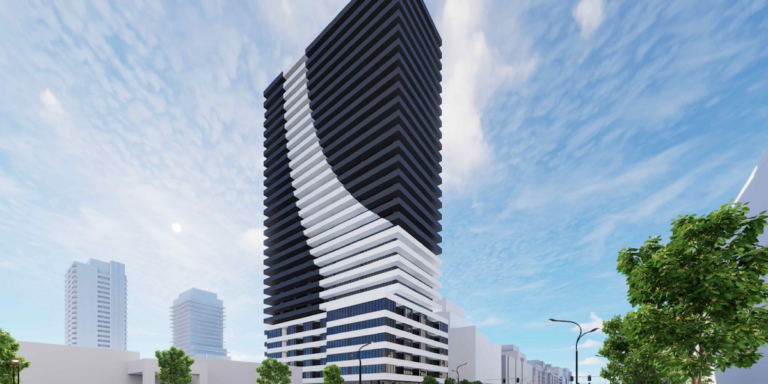A 12-storey mid-rise proposal slated for 635 Sheppard Avenue East and 1 Greenbriar Road in the North York district of Toronto has jumped in height to 30 storeys, according to revised plans from AC Development. The more-than-double increase reflects the fact that “the policy framework and development trends for the surrounding area have changed,” according to the planning report that went to the City.
Official plan and zoning bylaw amendment applications for the initial 12-storey development at southeast corner of Sheppard Avenue East and Greenbriar Road were adopted by City Council in October 2023, and at the time, the proposal called for 145 units, as well as around 115,510 sq. ft of total gross floor area (GFA), including around 4,343 sq. ft to be dedicated to non-residential.
Today, AC’s vision for the property extends to include 351 residential units, around 241,291 sq. ft of total GFA, and around 3,283 sq. ft of non-residential GFA. For its residential part, around 238,008 sq. ft have been proposed, which would accommodate 28 bachelor units, 233 one-bedrooms, 54 two-bedrooms, and 36 three-bedrooms.
Site plan for 635 Sheppard Avenue East and 1 Greenbriar Road/Icon
“The studio units average [around 398-430 sq. ft] in size. The one-bedroom units average [around 441-700 sq. ft] in size. The two-bedroom units average [around 700-936 sq. ft] in size. The three-bedroom units average [around 893-1,076 sq. ft] in size,” the planning report says. “The varied unit-mix is intended to meet the diverse needs of the community, keeping in mind that higher-density housing provides flexible and amore attainable housing opportunities for a range of household sizes and incomes.”
In addition, the developer is planning 97 vehicle parking spaces and 274 bicycle parking spaces to be provided both underground and at grade.
For the project’s amenity part, a total of around 13,673 sq. ft is being proposed, which includes around 6,866 sq. ft to be located indoors, on the seventh floor, and around 6,807 sq. m to be located outdoors, at grade and on the seventh floor, connecting to the indoor amenity. “The outdoor amenity area includes a pet relief area, children’s play area, and outdoor terrace,” the planning report notes.
Renderings prepared by Icon Architects show a six-storey podium with commercial space located along the Sheppard Avenue East frontage. The podium juts out slightly beneath the the angular 24-storey tower, which, perhaps most distinctively, features a white wave-like design that undulates vertically along the building faces.
The subject site at 635 Sheppard Avenue East and 1 Greenbriar Road is located along the Line 4 (Sheppard) subway line with Bessarion Station around a four-minute walk away, and Bayview station around an eight-minute walk away.
With the site’s transit connectivity in mind, it should come as no surprise that more than a dozen developments in various stages of entitlement are due to crop up in the area, including a 45- and 55-storey project at 567 Sheppard Avenue East from Concord Adex, and a 32- and 28-storey project at 690 – 720 Sheppard Avenue from Sky Property Group, known as Burbank Heights.
