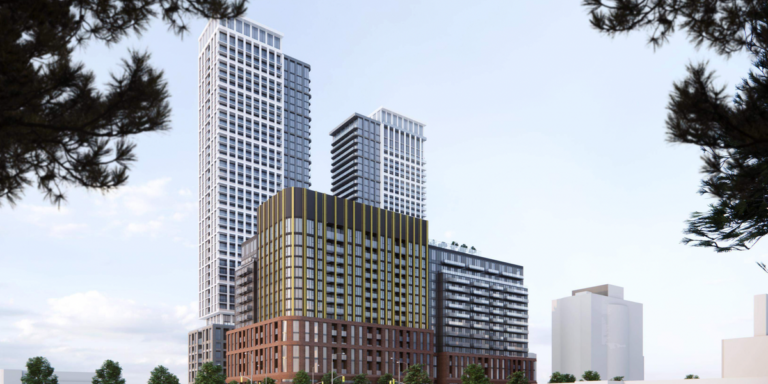Plans recently submitted to the City of Toronto aim to redevelop a Scarborough medical building with a 15-, 36-, and 40-storey mixed-use complex that would deliver over 1,300 new condo units and 20,212 sq. ft of retail space. The Zoning By-law Amendment (ZBA) application was filed in late July by 2031740 Ontario Inc., a numbered company represented in planning materials by an individual named Hagop Boyrazian.
The site spans 2.74 acres and sits at 2130 Lawrence Avenue East on the north side of Lawrence, just west of Birchmount Road and in the Wexford/Maryvale neighbourhood. If approved, the site would be transformed from a four-storey commercial property home to various medical offices and a parking lot, into an intensified residential and retail property in line with emergent growth in the area.
Several nearby high-rise projects have been approved and/or constructed in recent years, though the 2130 Lawrence submission would represent the tallest, if completed. Just east of the development site at 2157-2183 Lawrence, City Council approved a ZBA application in January 2024 for a 34- and 11-storey mixed-use complex and a project reaching 21 storeys at 2180 Lawrence was granted ZBA approval in July 2018.
In addition to being located along a major avenue in Toronto, the site is also well serviced by existing and planned traffic. Currently, the site is located roughly a 20-minute transit ride from Kennedy Station on Line 1 and transit connections on nearby Birchmount Road will transfer future residents to the forthcoming Eglinton Crosstown LRT line. As well, the existing 54 Lawrence East bus route provides east-west service along Lawrence and the 17 Birchmount bus route offers north-south service.
Plans for the site encompass a three-building development concept, with a 15-storey mixed-use building fronting onto Lawrence in the south, a 36-storey residential building fronting onto Lapoyan Lane in the northeast, and a 40-storey residential building fronting onto Howden Road in the northwest. Designs come from Turner Fleischer Architects and depict a dynamic built form with red brick masonry along Lawrence.
At grade in the mixed-use building you’d find the residential lobby and the 20k-plus sq. ft of retail space fronting onto Lawrence, while the two residential buildings to the north would contain amenity spaces and residential lobbies at grade. In total, the development would provide 37,355 sq. ft of indoor amenity space and 18,823 sq. ft of outdoor amenity space located at grade and on level two of all three buildings, on level six of the two residential buildings, and on the rooftop of the mixed-use building.
The buildings would deliver a total of 1,303 new condo units divided into 95 studio units, 764 one-bedroom units, 305 two-bedroom units, and 139 three-bedroom units. These residents would have access to 1,078 vehicular parking spaces across four levels of underground parking and 992 bicycle parking spaces located at grade and in the mezzanine.
Overall, the proposed development represents an exciting oppourtunity to breath new life into an under-utilized site well serviced by various transit options. And at 40 storeys, over 20,000 sq. ft of retail, and over 1,300 new condo units, the project could pave the way for even more intensified development in this region in the future.
