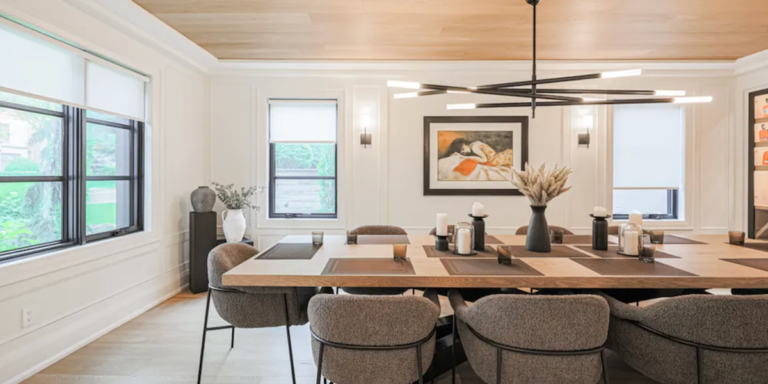When it comes to high-calibre living in Toronto, Lawrence Park has long held its place among the city’s most coveted neighbourhoods.
Nestled on a tree-lined street, 142 Buckingham Avenue presents as a newly completed custom residence that embodies everything the enclave is known for: timeless architecture, intelligent design, and a serene sense of retreat within reach of the city’s best schools, green spaces, and social institutions.
The home itself, built by Rock Cliff Homes and designed by MCR Interiors, is a showcase of both craftsmanship and precision.
With more than 5,000 sq. ft of finished space across three levels, the five-bedroom, five-bath property is arranged to accommodate both grand entertaining and private family life. From the outset, its proportions and flow set it apart: expansive yet warm, luxurious yet liveable.
Inside, the main level demonstrates this balance beautifully. The formal dining area transitions seamlessly into a gourmet kitchen that would impress any host — complete with Miele appliances, a striking oak island, and a concealed butler’s pantry. A large family room extends from here, where a fireplace and custom built-ins overlook the backyard. The result is an open, connected living space that still feels refined and carefully composed.
Further on the main floor, a private office with a fireplace and dedicated sitting area offers the perfect work-from-home retreat.
Upstairs, meanwhile, the primary suite feels like a true sanctuary: its built-in oak and upholstered bed, generous walk-in closet, and spa-like ensuite are accented with thoughtful design details that bring both ease and elegance to everyday living. Four more bedrooms, one of which is currently fitted as a second office, round out the level.
Specs
The home continues to impress outdoors, where a landscaped backyard centres around a striking pool and deck — an entertainer’s dream, and a family’s summer haven.
______________________________________________________________________________________________________________________________
Our Favourite Thing
While this entire home leaves us swooning, it’s the backyard that stands out the most. With a shimmering pool, expansive deck, and lush landscaping, the outdoor space feels like a private resort tucked into the city. It’s a rare balance of elegance and function — equally suited for summer entertaining as it is for quiet moments of retreat.
______________________________________________________________________________________________________________________________
Meanwhile, the lower level provides a world of its own, featuring a large rec room with soaring ceilings, a theatre room, and an additional bedroom and bath that could serve well as a nanny or guest suite.
Beyond the walls, the location is equally enviable. Proximity to the Granite Club, multiple parks, and some of Toronto’s most respected schools cements Buckingham Avenue’s reputation as one of the city’s finest addresses.
In short, this address checks every opulent box.
WELCOME TO 142 BUCKINGHAM AVENUE, TORONTO
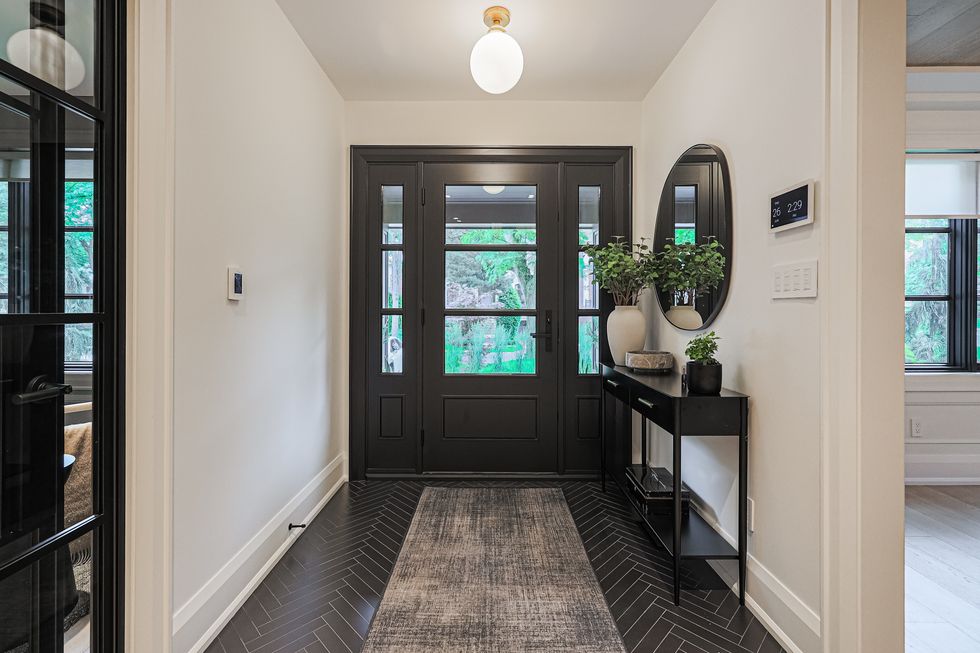
LIVING, KITCHEN, AND DINING
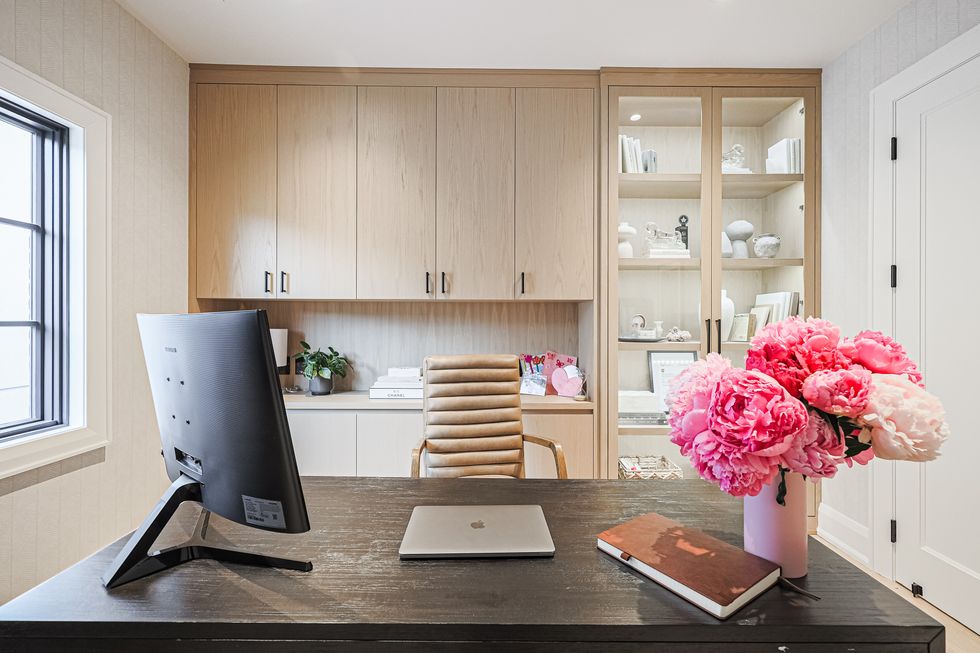
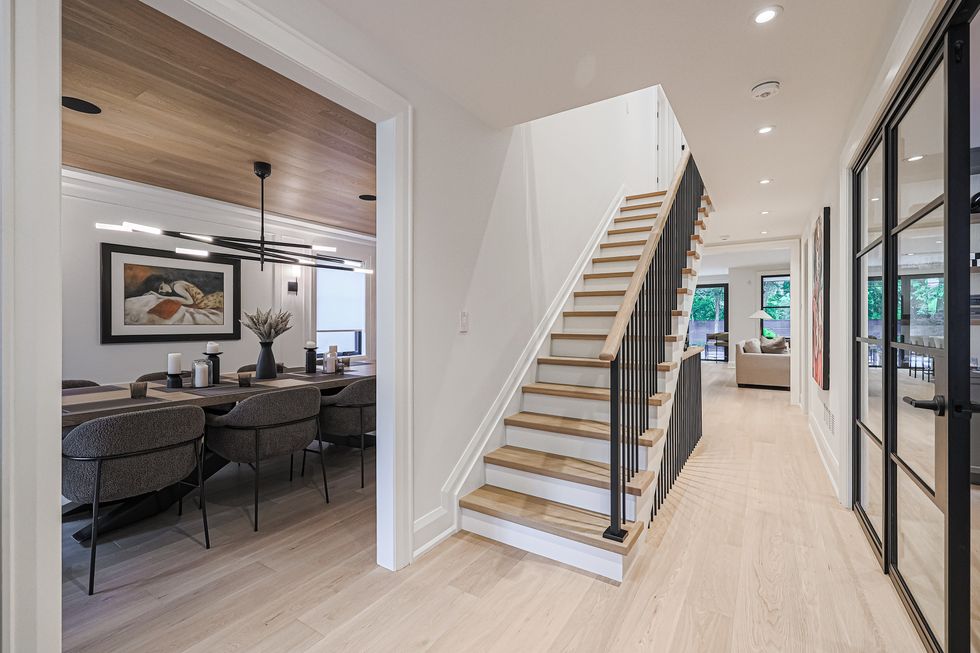
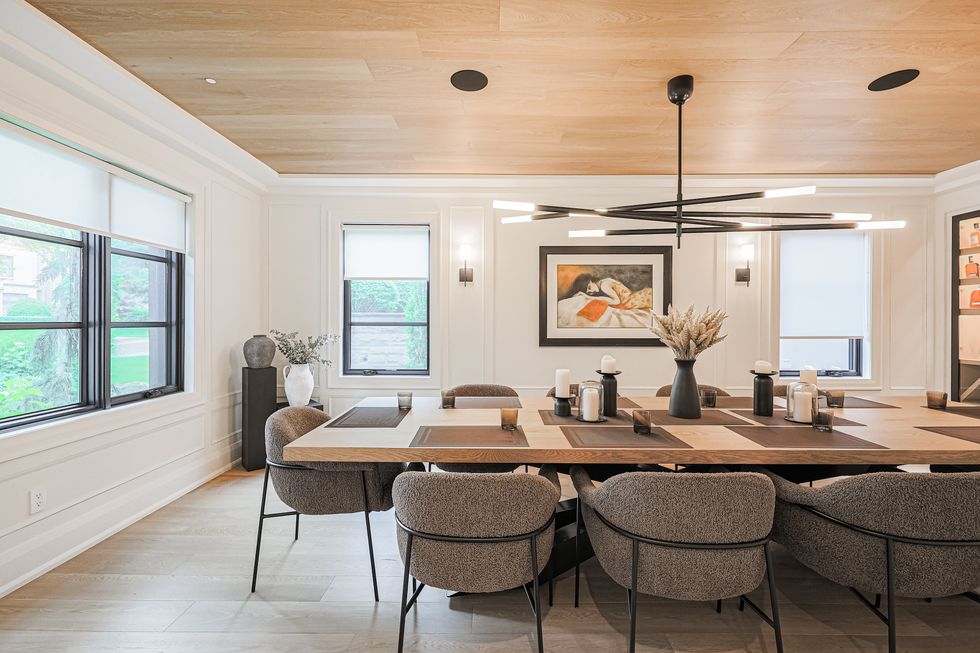
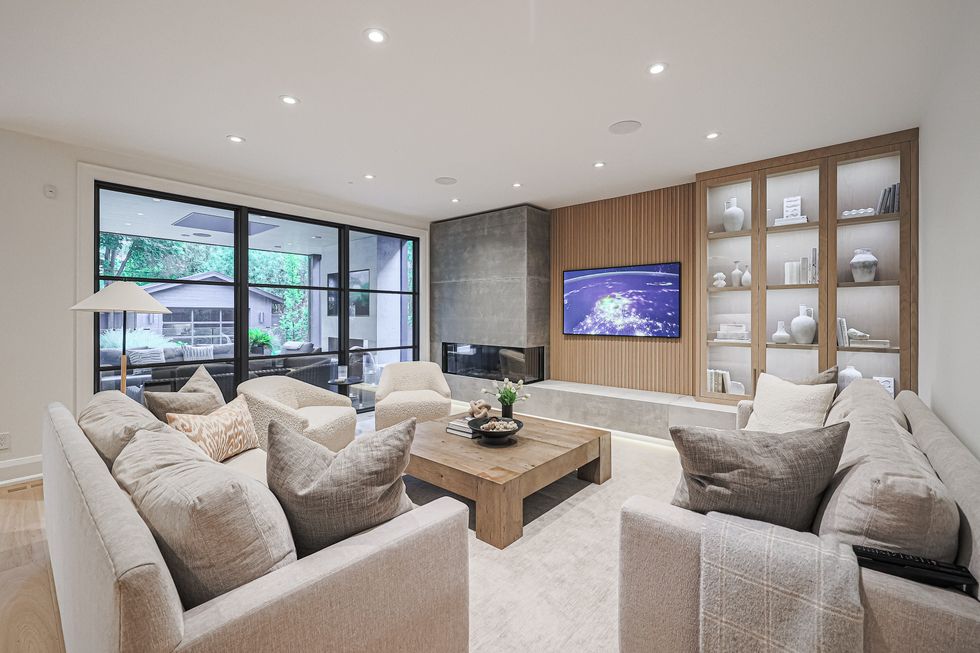
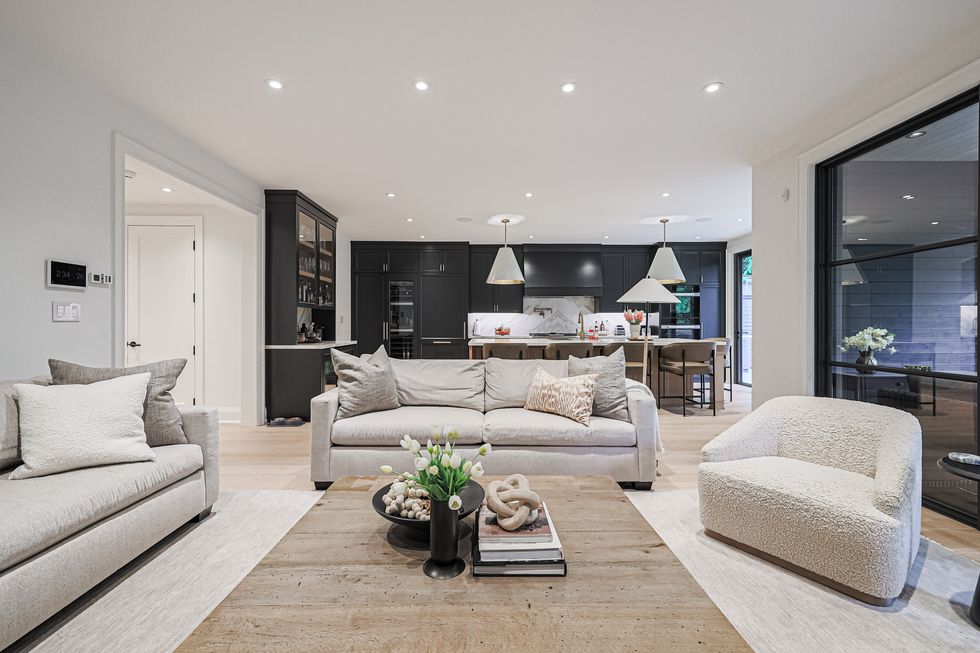
BEDS AND BATHS
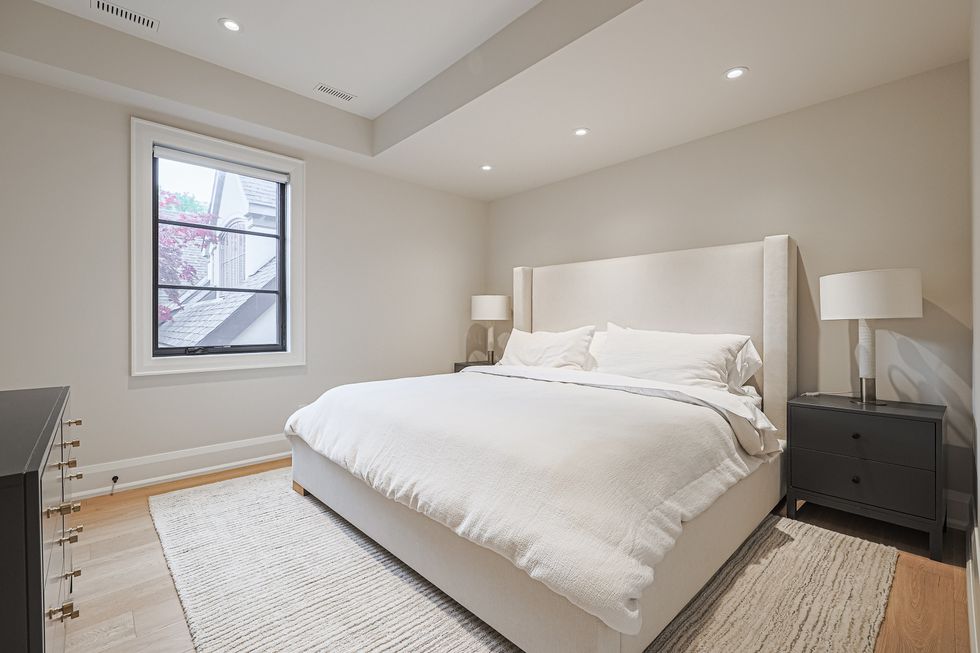
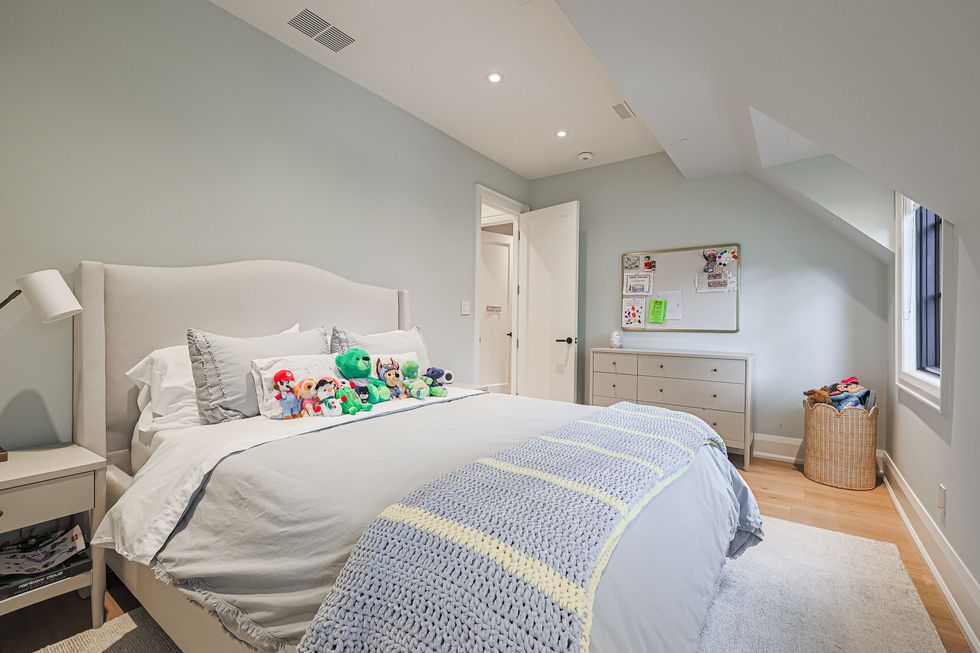
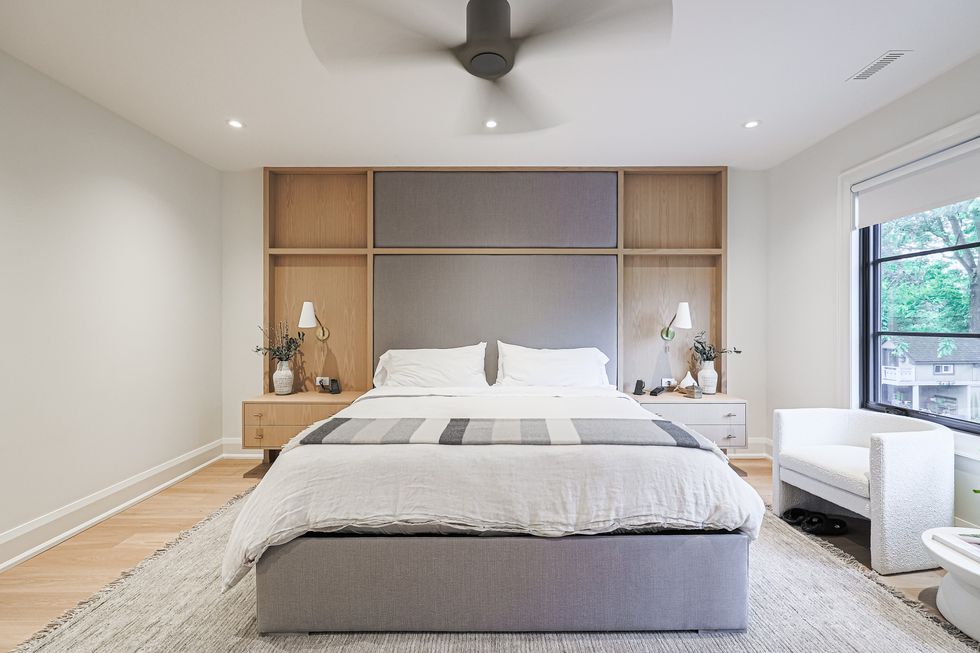
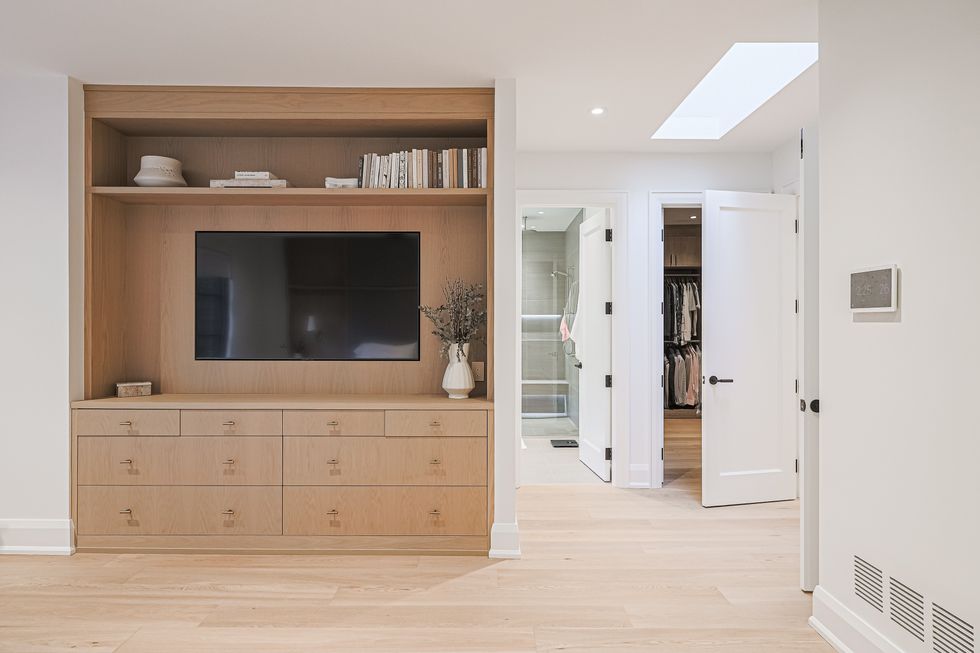
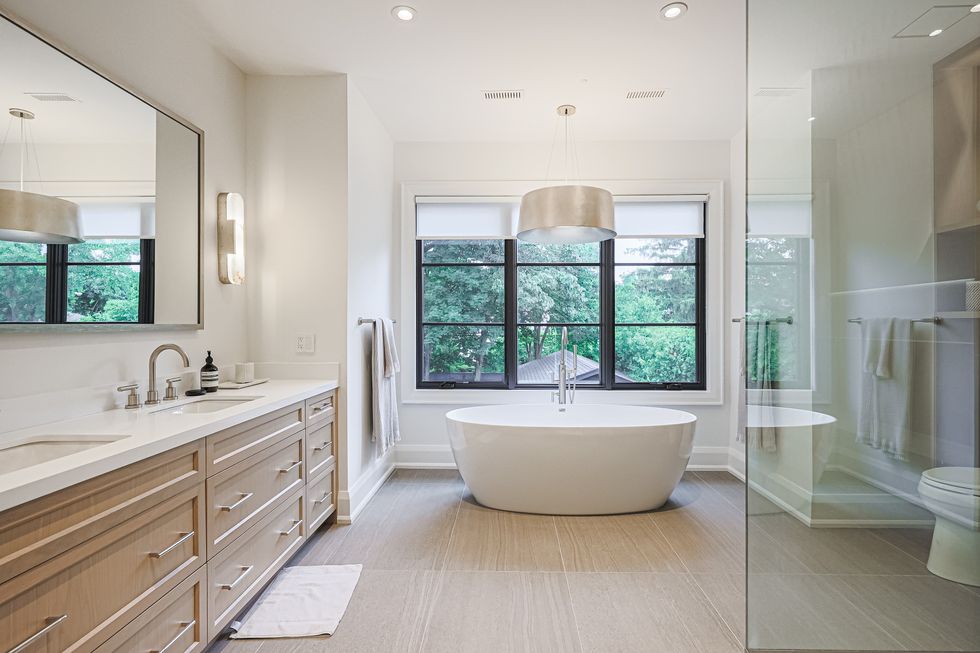
LOWER LEVEL
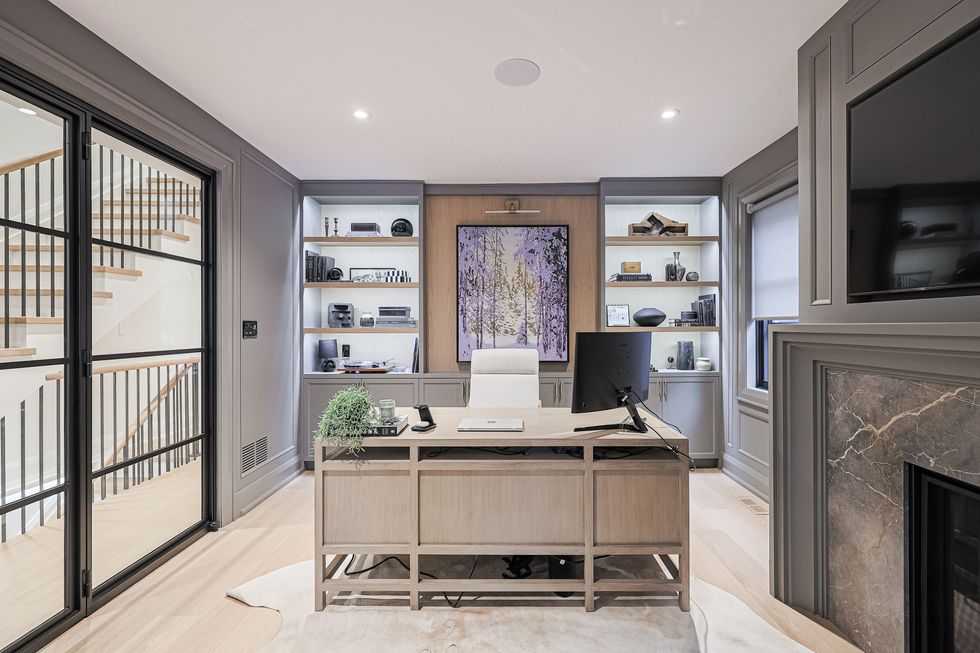
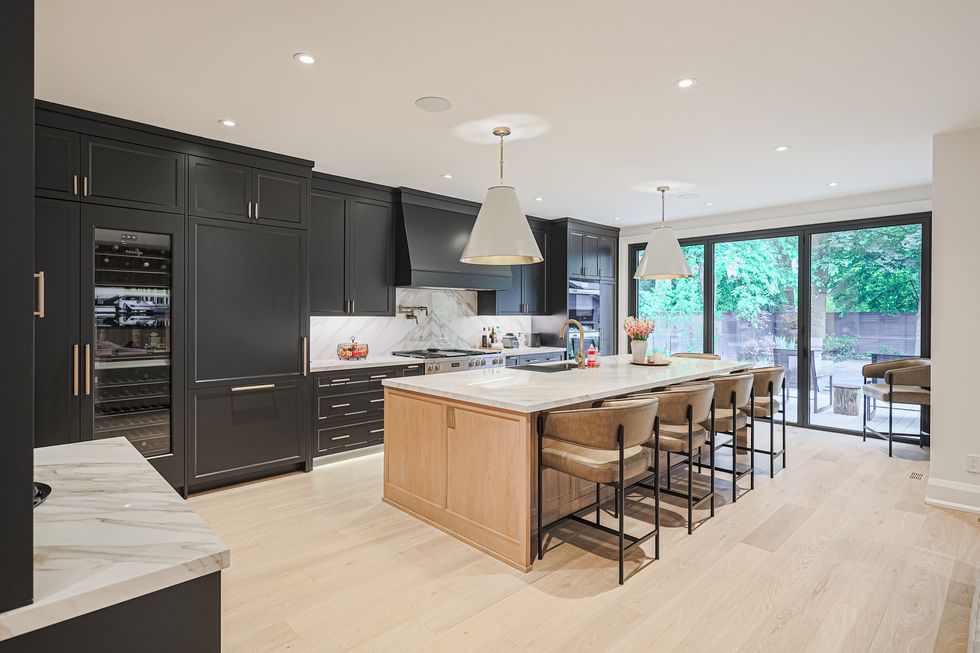
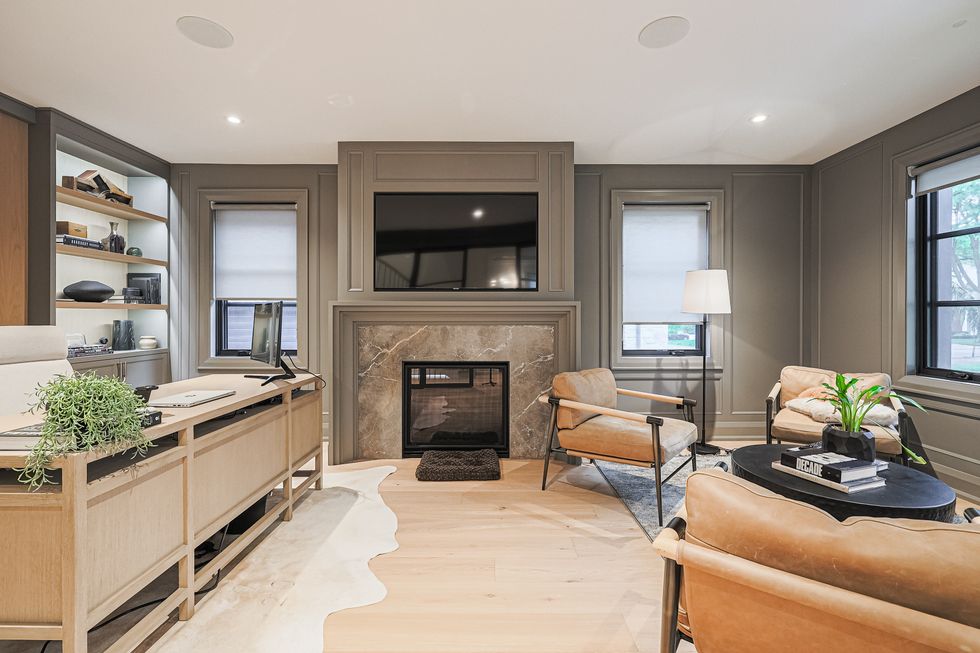
OUTDOOR
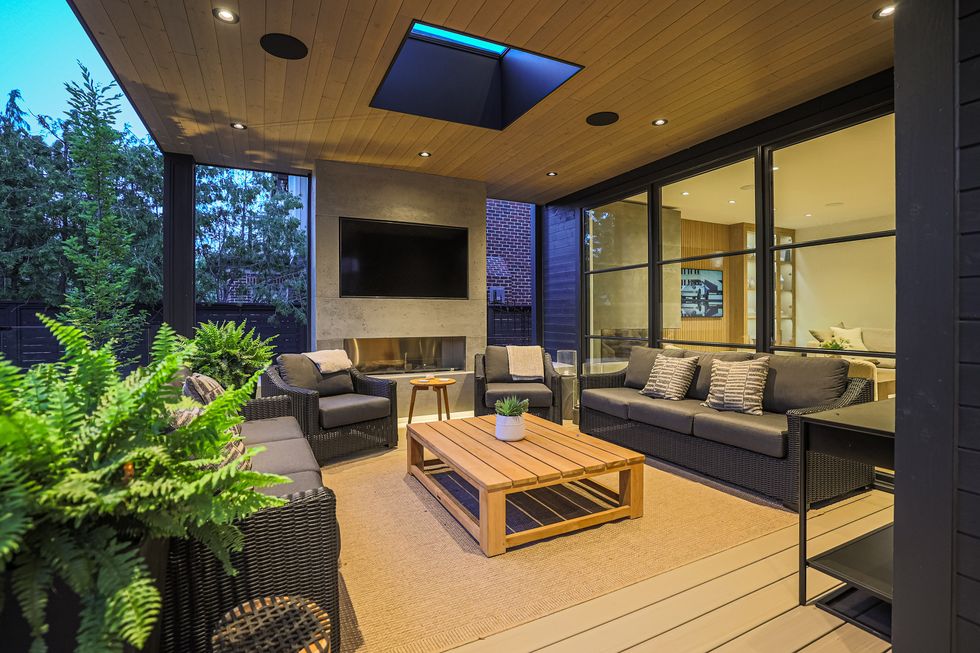
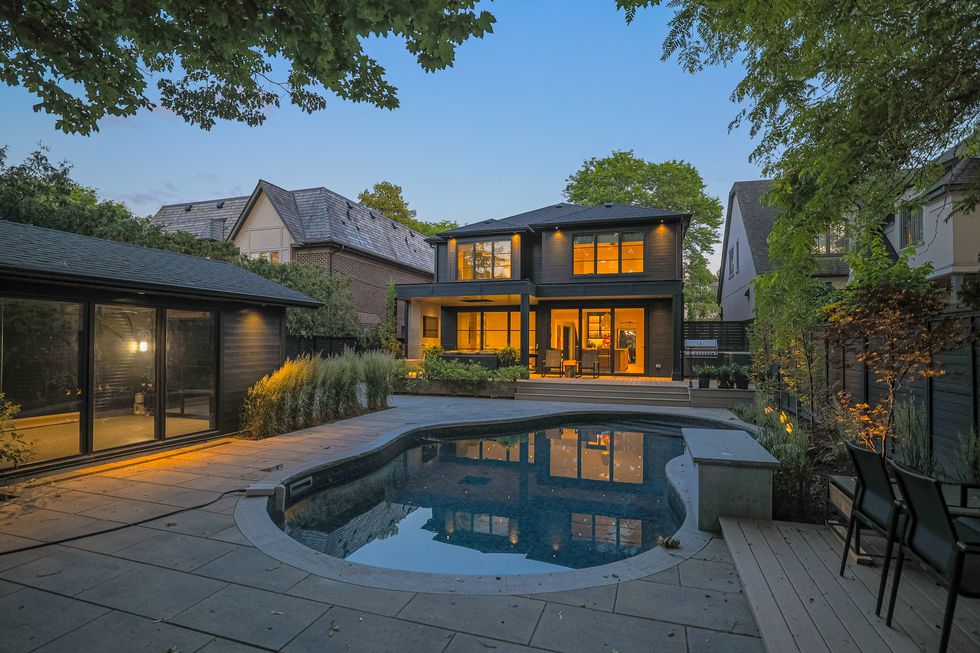
______________________________________________________________________________________________________________________________
This article was produced in partnership with STOREYS Custom Studio.
