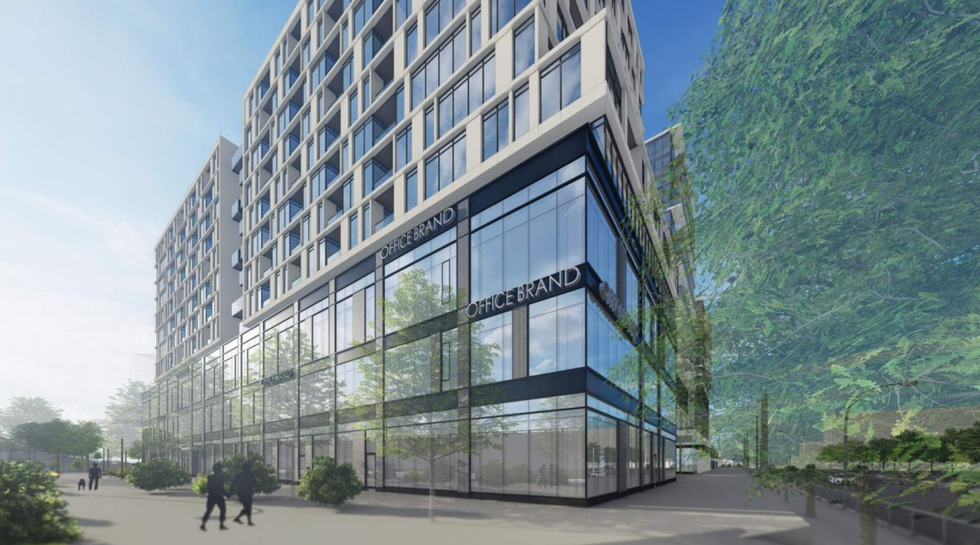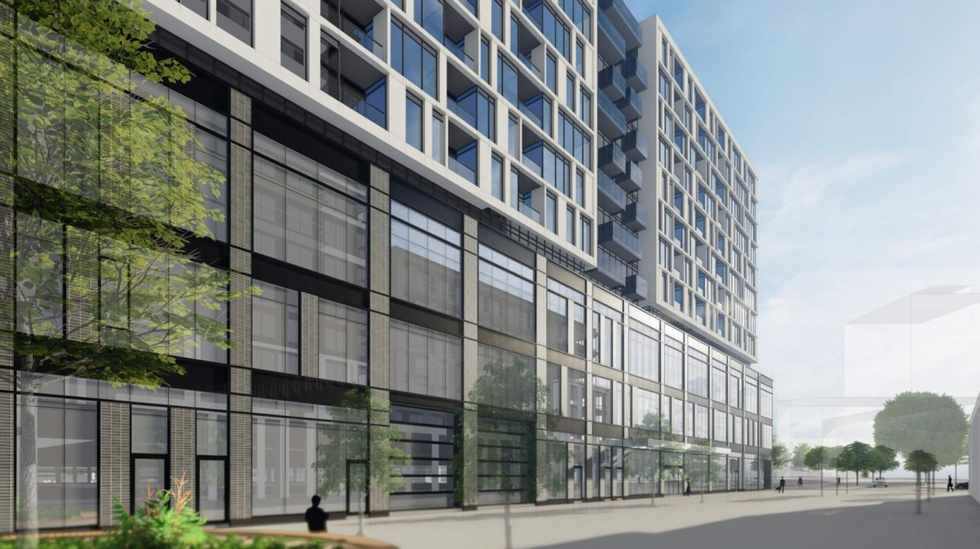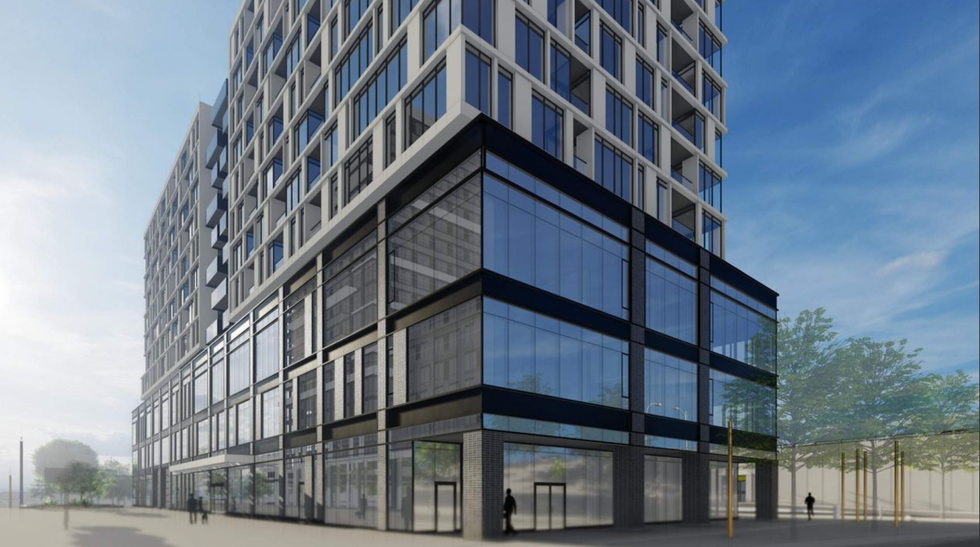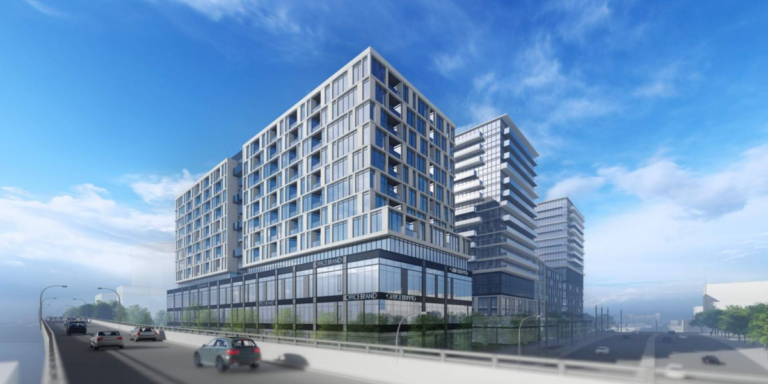At Tuesday’s Toronto City Council meeting, councillors approved the Zoning By-law Amendment application for Block 1 of 50 Wilson Heights Boulevard — one portion of a larger City-led Housing Now initiative to deliver 1,484 new residential units, including 520 affordable rentals, to Wilson Avenue and Allen Road.
Led by the City’s real estate agency, CreateTO, the eight-acre community aims to replace an underused surface-level TTC commuter parking lot with affordable, market rental, and ownership homes in close proximity to Wilson Station. The site sits to the north of Wilson Avenue between Allen Road and Wilson Heights Boulevard in Clanton Park, just south of the Downsview development lands.
The multi-phase community is made up of four blocks, the first of which is now approved for 209 housing units, up from the 206 previously proposed in 2021, and 10 storeys, down from the original 12. Behind the height reduction is the elimination of 43,109 sq. ft of office space nixed in response to evolving office needs in the City. Other changes include slightly reduced vehicle and bicycle parking, as well as the removal of a publicly accessible open space (POPS).
Block 1, which is being developed by Greenwin and Tridel, and designed by Kirkor Architects, is located on the western portion of the site, edging onto Allen Road and Wilson Avenue and spanning 42,518 sq. ft. This section of the master-planned community is envisioned as a mixed-use development, alongside Block 2, with the rest being primarily residential buildings.
Plans depict an eight-storey tower atop a two-storey podium with a terrace provided on the roof of level two. At grade 2,960 sq. ft of retail space is proposed, as well as 4,499 sq. ft of indoor and 4736 sq. ft of outdoor amenity space.
50 Wilson Heights Boulevard/Kirkor Architects

50 Wilson Heights Boulevard/Kirkor Architects

50 Wilson Heights Boulevard/Kirkor Architects

50 Wilson Heights Boulevard/Kirkor Architects
For the unit breakdown, there will be 155 one-bedrooms, 36 two bedrooms, and 18 three-bedrooms. And as for parking, vehicular spaces have been reduced from 159 to 155 and bicycle parking has been reduced from 230 to 209 spaces.
Additionally, Block 1 included a portion of the site known as Block 9, which has been created for the existing sewer lands running along Allen Road.
Once complete, Block 1 will represent the first step in realizing a vibrant master-planned community offering 1,484 new housing units, a park, a child-care centre, and public community spaces. The project is joined by 19 other sites allocated by the City for housing development.
“Our vision for Toronto is to see families live, work and thrive without having to worry about securing affordable rents, accessing transit or finding childcare or green spaces for kids to play,” Mayor Olivia Chow said at the Wilson Heights groundbreaking ceremony, held in late-November. “This transit-oriented community brings all of these elements together, creating a sensible and replicable model for city-building.”
Construction has begun with the process of dismantling the parking lot and, as of now, first occupancy is expected to begin in early-2029.
Note: renderings reflect 2021 building plans.
