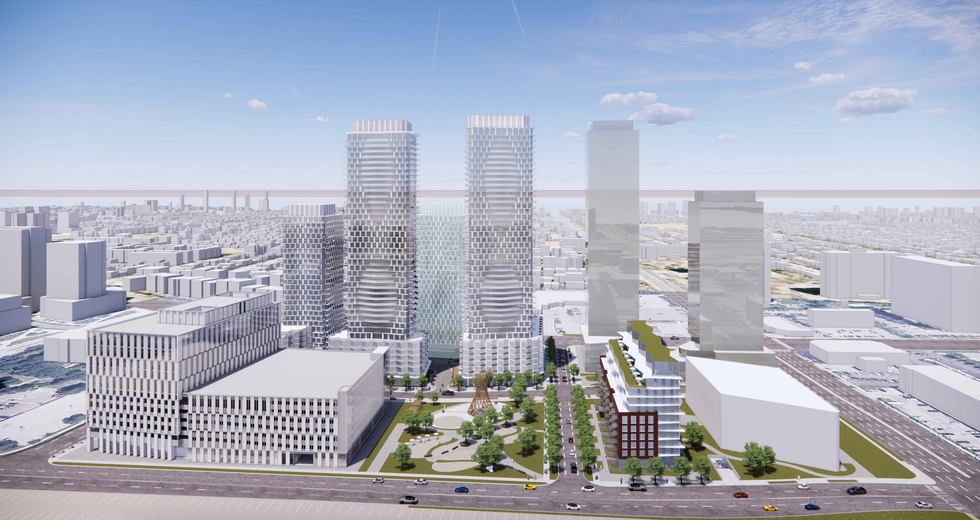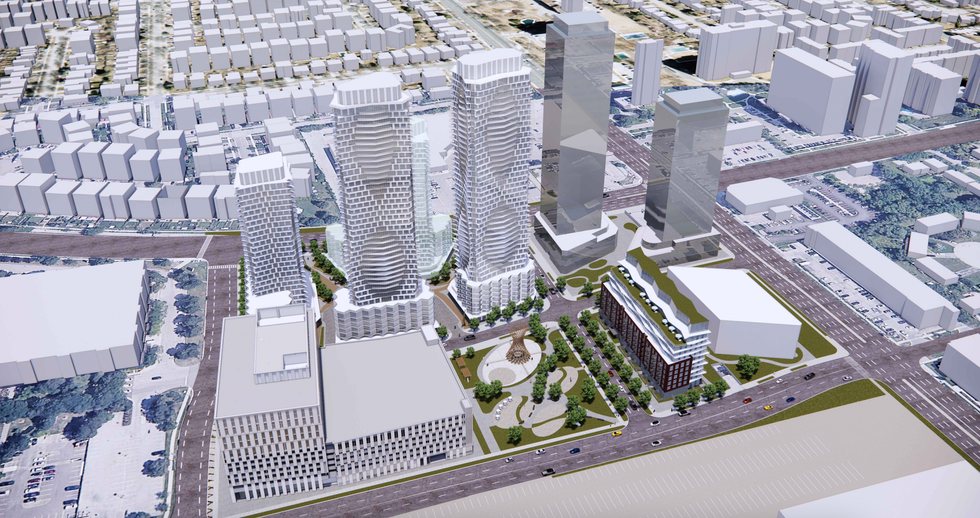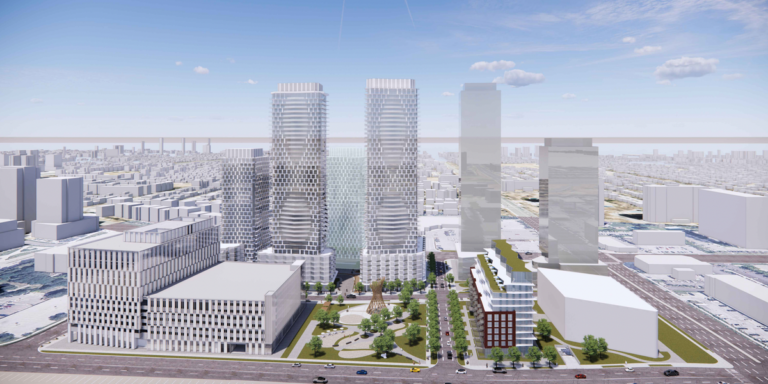A recent resubmission from Toronto-based developer Almadev seeks to add substantial height to portions of its master-planned community set for Sheppard and Victoria Park avenues. The 15-acre development has been dubbed ‘Lansing Square’ or ‘LSQ’ and once complete, will consist of five Blocks containing seven buildings with heights currently ranging from four to 43 storeys.
After originally being proposed in May 2019, the ambitious development received zoning approvals to redevelop the 2550 Victoria Park Avenue site with a new transit-oriented mixed-use community in July 2022.
Previously approved by city council were two residential mixed-use towers of 43 storeys (Tower A) and 30 storeys (Tower B) on Block 1; two residential mixed-use towers of 25 storeys (Tower C) and 35 storeys (Tower D); a 6-storey residential building (Building F) and retention of an existing 12-storey office building on Block 2; a 4-storey residential building (Building G) and retention of the existing eight-storey office building on Block 3; an 11-storey office building and a 6-storey parking structure with retail space on the ground floor on Block 4; and a 52,129 sq. ft public park on Block 5.
In total, the development was expected to deliver 2,835 new housing units within close proximity to Highway 401 and 404. Now, revised plans aim to increase heights on several buildings located within blocks 2 and 3 and replace existing buildings with more housing.
The revised plans were submitted in early February and propose that Tower C’s height be increased to 27 storeys, Tower D’s to 43 storeys, and Tower F to 42 storeys, while a new 27-storey Tower H will replace the existing 12-storey office building on Block 2. In Block 3, the approved 4-storey apartment Building G would be replaced by a new 10-storey apartment building.
Revised metrics bring the combined proposed GFA of Blocks 2 and 3 up to 1,428,284 sq. ft and the unit count to 2,035. The development block will also offer 30,677 sq. ft of non-residential space, 87,618 sq. ft of amenity space, 763 vehicle parking spaces, and 1,553 bicycle parking spaces.Currently, plans for the other three blocks remain as originally approved.
Once complete, the 1.5 million-sq.-ft master-planned community, designed by WZMH Architects, will transform the North York neighbourhood, providing ample residential, office and retail space surrounding 1.2 acres of green space.
2550 Victoria Park AveWZMH Architects

2550 Victoria Park Ave/WZMH Architects

2550 Victoria Park Ave/WZMH Architects
