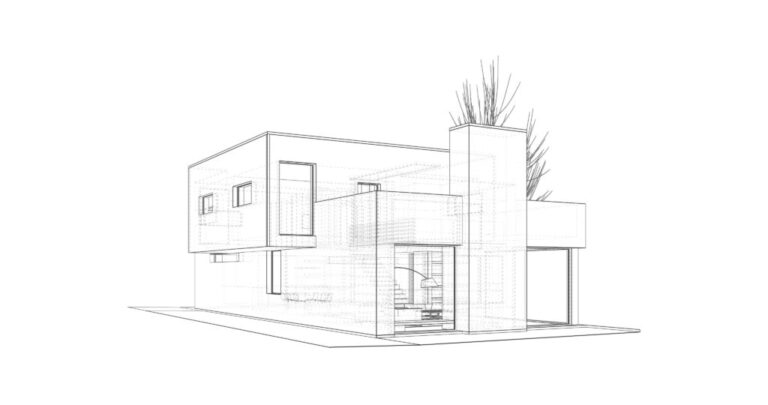As part of Canada’s Housing Plan, the federal government has introduced the Housing Design Catalogue, a new resource aimed at simplifying the planning process for building new homes. It has now released the final renderings, floor plan layouts, and key building details from this catalogue, making available approximately 50 standardized housing designs. These designs include options for rowhouses, fourplexes, sixplexes, and accessory dwelling units.
Developed by regional architecture and engineering teams, the catalogue has been crafted to meet local building codes, planning rules, and climate conditions, with a focus on gentle density and infill development in existing neighbourhoods. This initiative provides a head start for homeowners, builders, and community planners by offering ready-to-use plans that cut down on design time and reduce costs. Final architectural design packages are scheduled for release this spring, further supporting the transition from concept to construction.
A Blueprint for Streamlined Development
The catalogue features approximately 50 standardized designs that cover a range of housing types including rowhouses, fourplexes, sixplexes, and accessory dwelling units. Developed by regional architecture and engineering teams, each design is tailored to align with local building codes, planning rules, climate zones, construction methods, and materials. This standardization is intended to simplify early project planning and help developers navigate common regulatory challenges in established neighbourhoods.
Enhancing Efficiency and Reducing Costs
More than just a collection of architectural drawings, the Housing Design Catalogue is engineered to reduce design time and lower overall project costs. By offering pre-reviewed, standardized plans, as well as technical guidance on site considerations, material selection, energy modeling, and construction cost estimation, the catalogue provides a solid foundation for both concept-to-construction timelines and proforma analyses. Final architectural design packages will be available in Spring 2025, further facilitating streamlined approvals and faster project turnaround.
Regional Adaptation and Gentle Density
To ensure local relevance, the catalogue is divided into seven regional chapters covering areas such as Alberta, British Columbia, the Atlantic provinces, Ontario, Quebec, Saskatchewan & Manitoba, and the territories. Designs are based on common lot sizes and typical planning rules in each region, which helps ensure that new developments integrate smoothly with existing communities. This regional focus supports gentle density and infill development, enabling more efficient use of land in mature neighbourhoods.
Strategic Implications for Development
For those involved in project financing, construction, and municipal planning, the Housing Design Catalogue offers a more predictable and streamlined process. Standardized designs reduce the complexity and risk often associated with custom planning, resulting in more accurate cost estimates and facilitating faster approvals. These benefits help lower both design and construction costs and create a clearer pathway from concept to completion, to offer an advantage in today’s competitive market.
