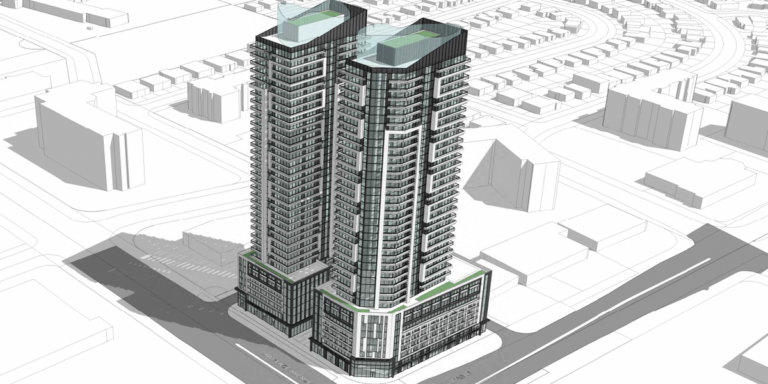A 37- and 38-storey mixed-use development could be headed for Lawrence Avenue East that would deliver 740 residential units alongside retail and medical offices.
Plans were filed in early March by the land owners Markham Lawrence Limited Partnership and include a Zoning By-law Amendment application that seeks to amend the Commercial Residential zoning designation on the site to allow for the development of two tall buildings with increased density.
If approved, the development would replace a surface parking lot that services a low-rise commercial plaza home to medical offices, a fast food restaurant, and hair salons located at 3583 – 3585 Lawrence Ave. East. In their place would be a two-tower high-rise development that would stand as one of the loftier structures in an area currently occupied largely by low-rise commercial buildings, single-detached homes, and mid-rise residential and mixed-use buildings.
Located in the central Scarborough neighbourhood of Golfdale-Cedarbrae-Woburn and situated on the southeast corner of Lawrence Ave. and Markham Rd., the site is well-serviced by TTC bus routes along the two arterial roads and is a quick drive or bus ride from the Eglinton GO Station and Kennedy Subway Station.
Proposed for the site is the demolition of existing buildings and construction of a 38-storey building with an eight-storey podium along the western edge of the site (Building A) and a 37-storey building with a seven-storey podium along the eastern edge (Building B). Between the two buildings would be a landscaped courtyard amenity space.
The development is being designed by TAES Architects Inc., whose renderings envision a dynamic black and white design with expansive windows at grade where retail units will be located.
In total, the developer is proposing 9,881 sq. ft of retail space at grade in Building A and 18,427 sq. ft of medical office space on levels one and two of Building B. In the towers above will be a total of 740 residential units comprised of 537 one-bedrooms, 128 two-bedrooms, and 75 three-bedrooms.
Alongside the courtyard at grade, additional outdoor amenity space is being proposed for the rooftops of each podium, which would connect to adjacent interior amenity space on those levels. In total, residents will enjoy 13,164 sq. ft of outdoor amenity space and 18,847 sq. ft of indoor space.
Residents will also have access to 243 vehicle parking spaces, plus 39 visitor and 71 non-residential, as well as 504 bicycle parking spaces, plus 52 short term.
Once constructed, this development would transform an under-utilized commercial plaza into well over 700 new homes within close proximity to transit, while still maintaining the retail and medical office uses currently enjoyed by the community.
3583 – 3585 Lawrence Ave. E / TAES Architects Inc.
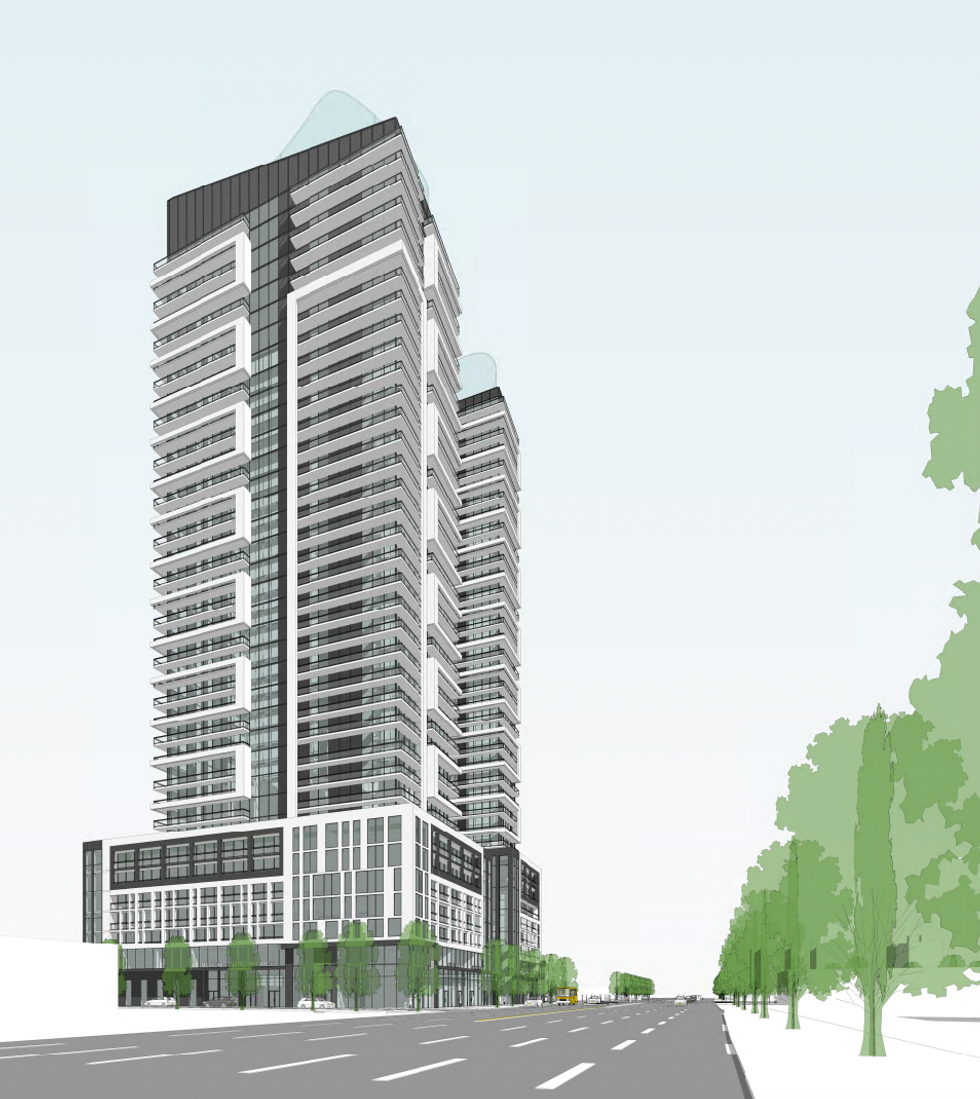
3583 – 3585 Lawrence Ave. E / TAES Architects Inc.
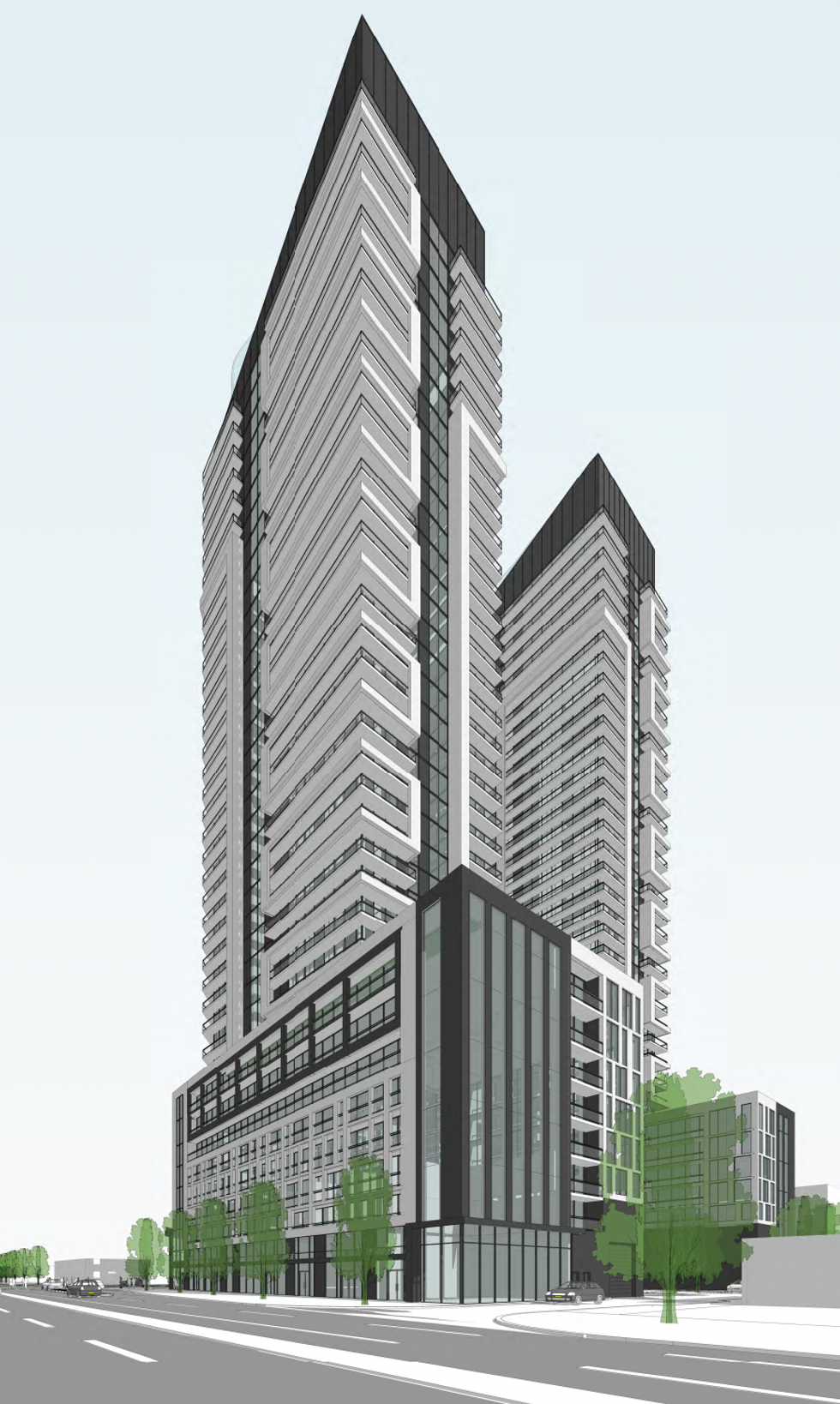
3583 – 3585 Lawrence Ave. E / TAES Architects Inc.
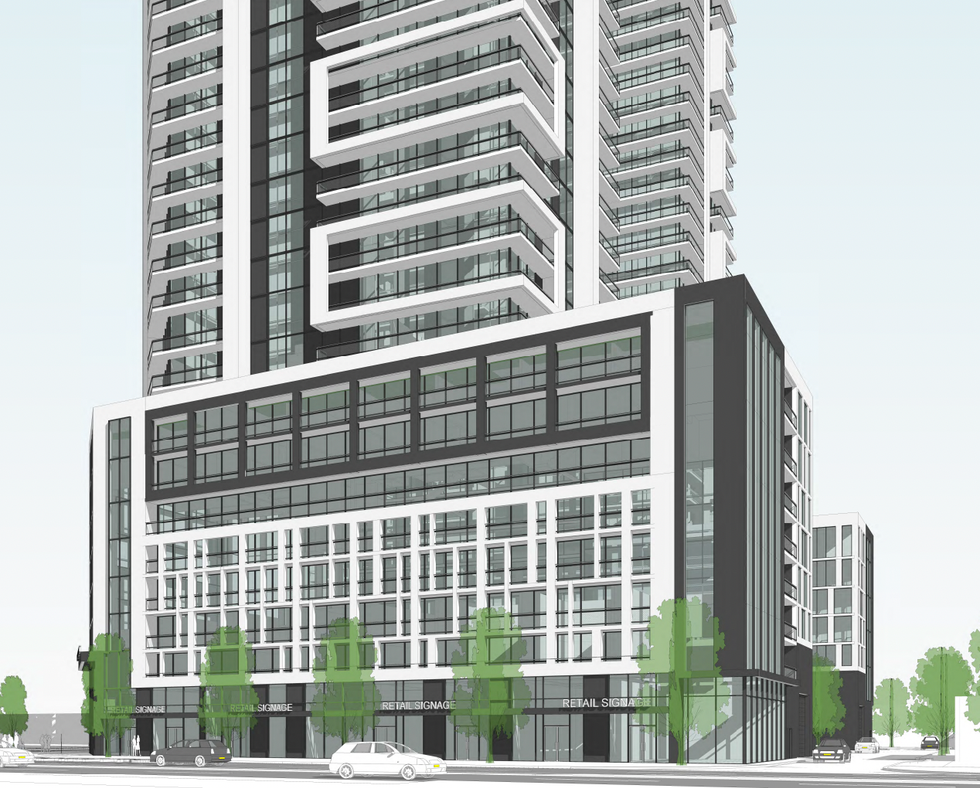
3583 – 3585 Lawrence Ave. E / TAES Architects Inc.
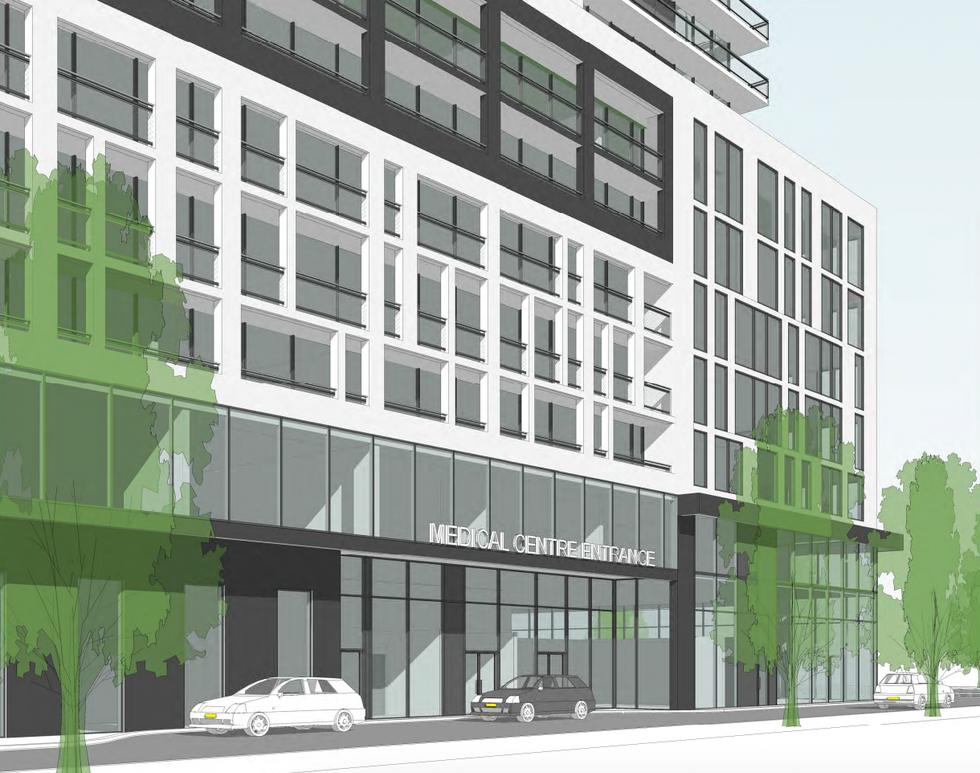
3583 – 3585 Lawrence Ave. E / TAES Architects Inc.
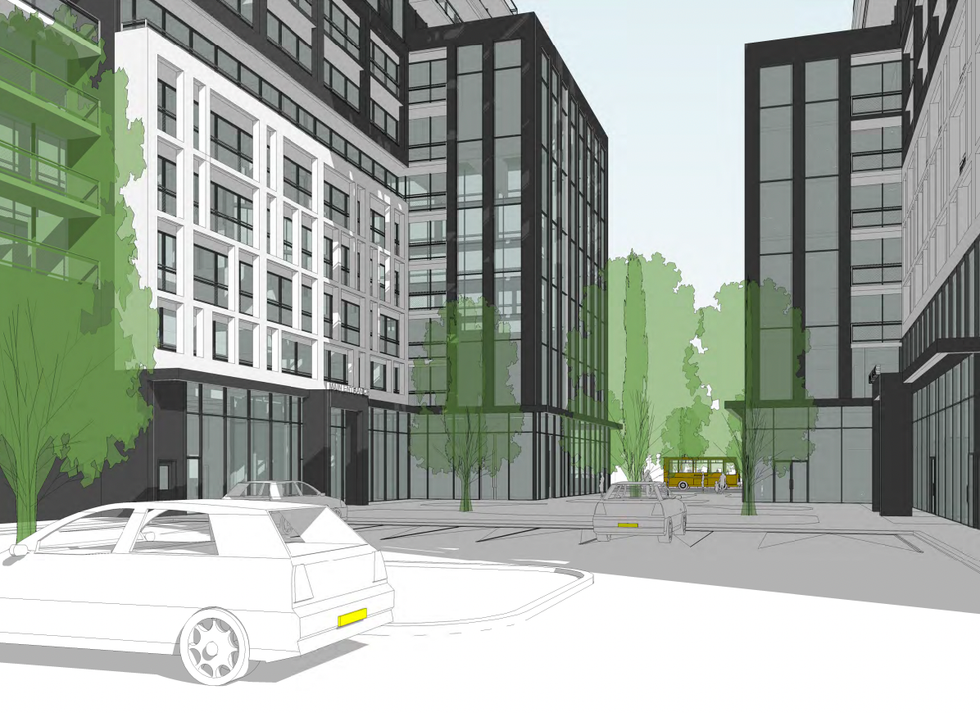
3583 – 3585 Lawrence Ave. E / TAES Architects Inc.
