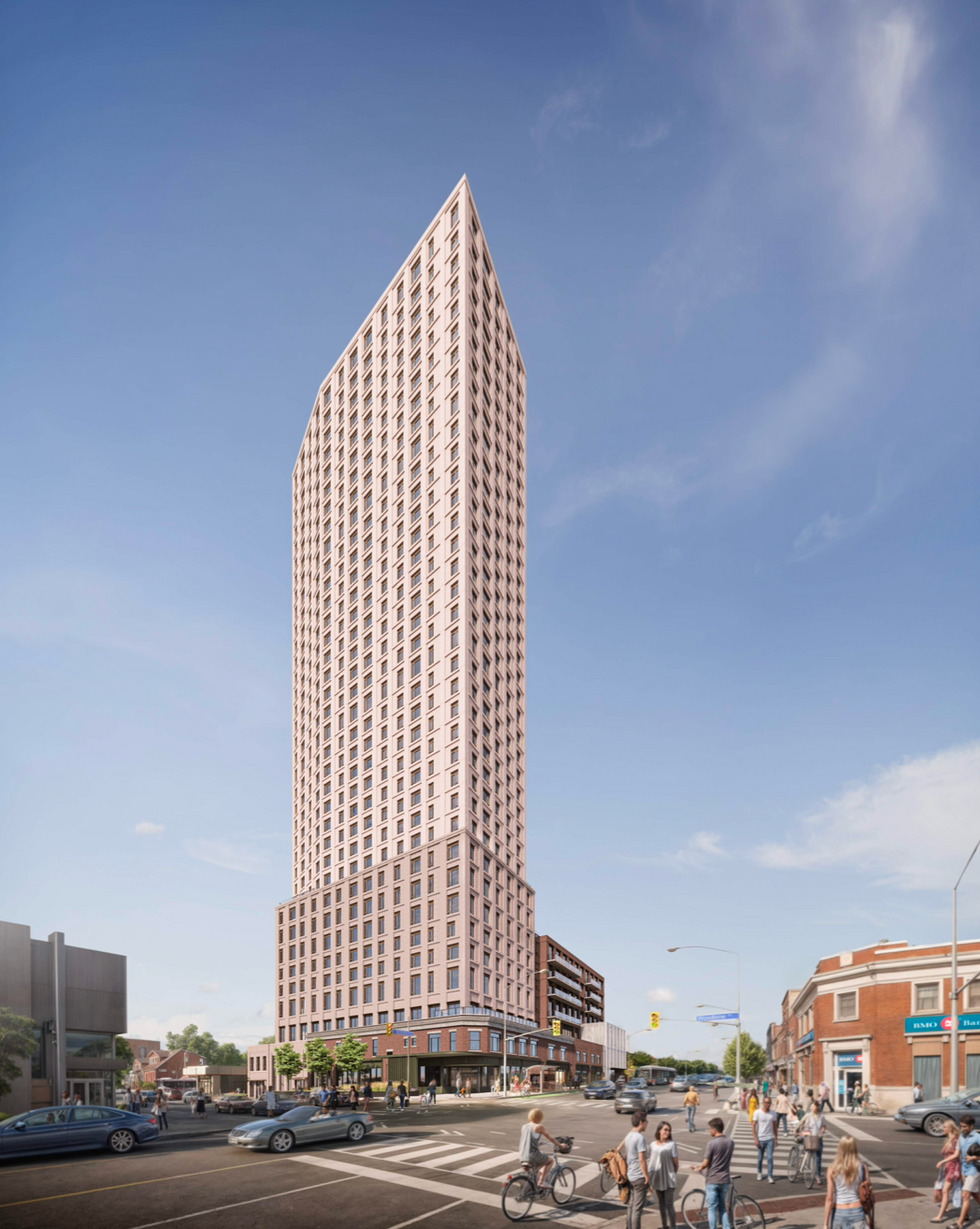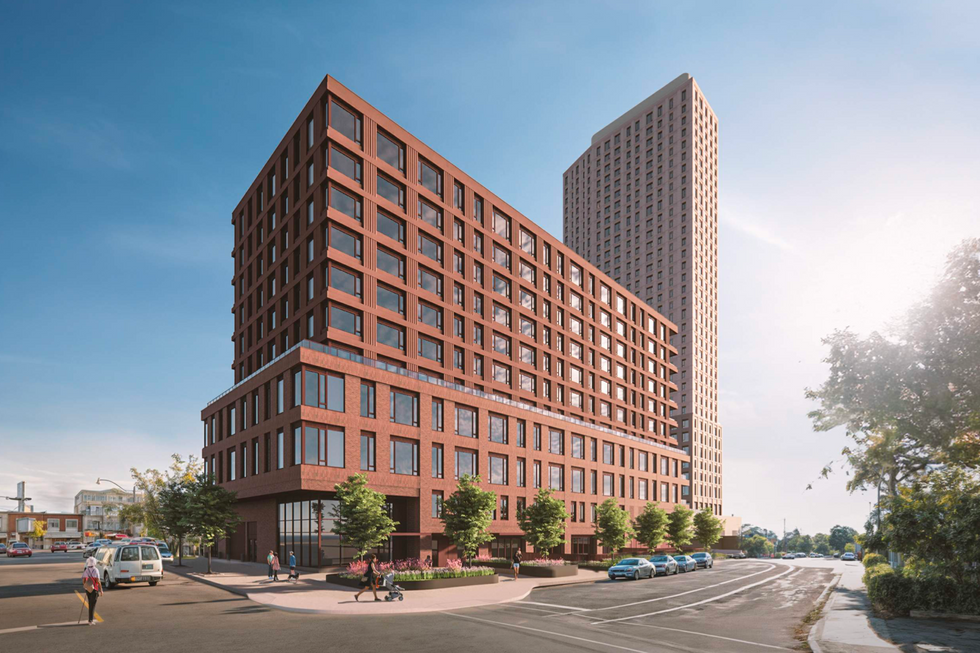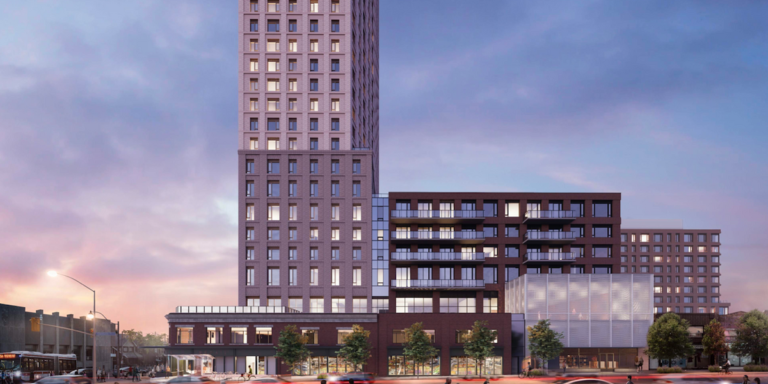It’s been just shy of six years since Choice Properties REIT made their intentions known for 985 Woodbine Avenue and 2078, 2086, 2100, 2102 and 2106 Danforth Avenue. Choice, the real estate arm of George Weston Limited, first filed plans for the 1.6-acre site in February of 2019, but at that time, they were after nine- and 15-storey buildings with a total of 402 residential units.
The latest rendition of the plans up the ante on all counts, calling for a 10-storey residential building (along Strathmore Boulevard) and 35-storey mixed-use building (along Danforth Avenue), which would jointly contain just over 600 units specified to be rental in tenure. The marked increase in density seems logical and in line with the City’s prerogative for transit-oriented development given that the site is a stone’s throw away (a one-minute walk) from the Woodbine subway station.
Meanwhile, planning materials accompanying the present Zoning By-Law, Official Plan, and Site Plan applications explain that the original application from 2019 was filed “within the context of Official Plan Amendment 420,” which was under appeal by Choice at that time and has since been resolved. No longer bound by OPA 420, Choice was free to significantly bump up the storeys proposed, as well as the GFA all around.
Ground floor area plan/Superkul
Now, the proposal contemplates around 492,288 sq. ft of gross floor area (up from 356,877 sq. ft in the original submission), inclusive of 454,891 sq. ft of residential GFA (up from 334,294 sq. ft) and 37,397 sq. ft of non-residential GFA (up from 22,582 sq. ft). The current floor space index clocks in at 6.89.
Speaking to the residential, 94 studios, 251 one-bedrooms, 190 two-bedrooms, and 66 three- bedrooms are proposed, as well as 14 replacement rental units. In terms of the non-residential: a preschool space, theatre space, and (fittingly, considering the ties to George Weston) grocery store are planned. A total of 147 vehicle parking spaces are proposed to serve the entire development, including 52 spaces for EVs.
 Southwest street perspective/Superkul
Southwest street perspective/Superkul
With respect to amenity space, the proposal calls for a total of 30,345 sq. ft of amenity space, inclusive of 13,425 sq. ft to be located indoors and 16,920 sq. ft to be located outdoors (both on the second floor). On top of all of that, the planning materials make mention of “significant improvements to the public realm” in the form of a 2,443 sq. ft of Privately- Owned Publicly-Accessible Space along Woodbine Avenue.
 East building northeast perspective/Superkul
East building northeast perspective/Superkul
Renderings and area plans from Superkul show the 35-storey building on the north-easterly portion of the site and the 35-storey tower in the south-westerly portion of the site, with the buildings rising perpendicular to each other. The pair are joined by a shared three-storey base building set to accommodate the non-residential uses and topped with an amenity roof. All windows appear to be inset, but projecting balconies are shown on some portions of the 10-storey building.
