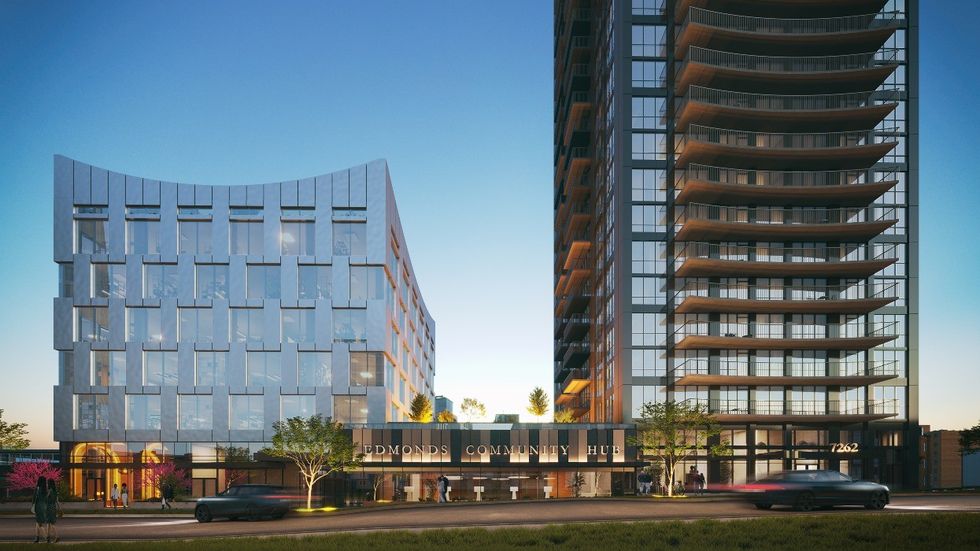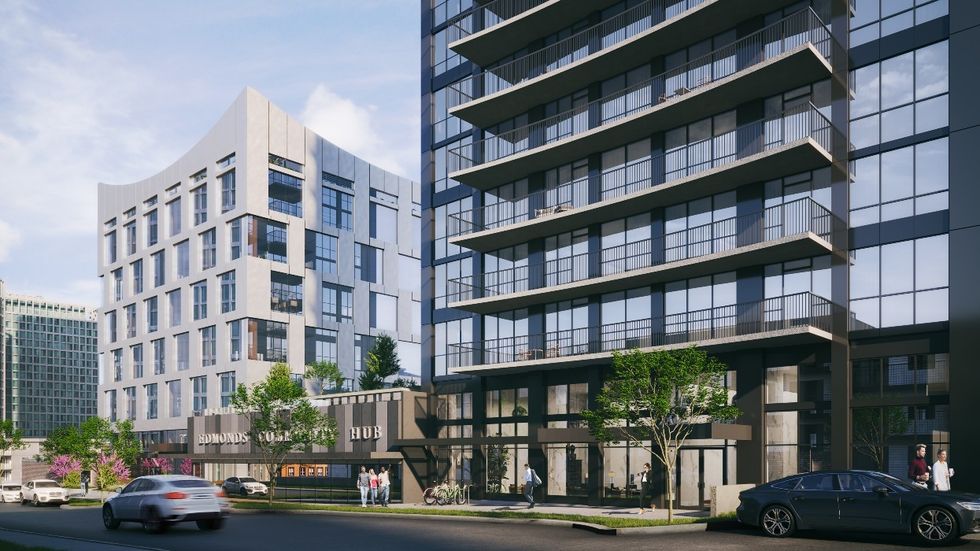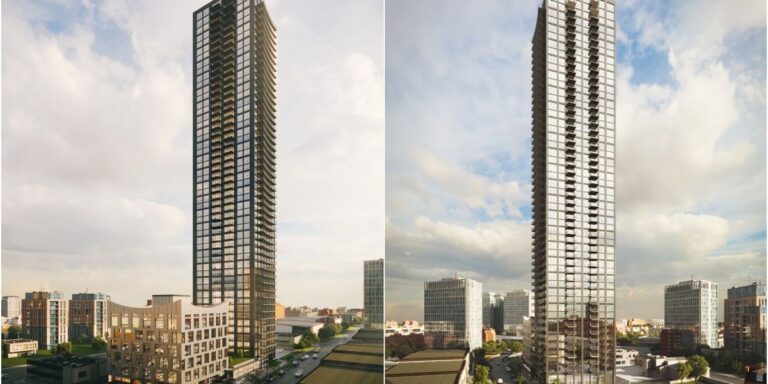The largest project that is advancing through the Province’s BC Builds program is getting closer and closer to fruition, with the City of Burnaby granting the project a first and second reading during last week’s council meeting on May 27.
The project is planned for 7135 Walker Street and 7244 Arcola Street in the Edmonds neighbourhood, one block away from the prominent intersection of Edmonds Street and Kingsway.
Currently occupying the site is the Edmonds Baptist Church that was constructed in 1912 and a vacant parcel to the west that is being used as a community garden. The church is a registered heritage building and while it will not be retained a new place of worship is included in the redevelopment plans.
The properties are owned by The Neighbourhood Church, formerly known as Southside Community Church. The church is providing the land and the redevelopment is being led by Gracorp, the development subsidiary of construction company Graham. The partnership was formed through the BC Builds program and the Province will be providing financing for the project, as announced in September 2024.
Although the Province’s announcement in September said the project was going to be a 45-storey tower with approximately 430 rental units, the proposal that has now been advanced is for a 50-storey tower with 480 rental units, split between 384 market rental units and 96 non-market rental units. The non-market rental units will be located on floors 2 to 11 with the market rental units on floors 12 to 49. The ground floor will house the lobby and amenity space and the top floor will house additional amenity space.
The suite mix has not been finalized, but the City says that 40% of the units will have at least two bedrooms. As the project is advancing through BC Builds, rents for the market rental units will be based on “an independent market rent appraisal of the area around the development site” and non-market rents will be 20% below market rental rates.
The high-rise tower will be located on 7244 Arcola Street (the community garden). Proposed for the site currently occupied by the church is a six-storey “community hub” that will include an auditorium, retail space, office space, and community space (such as a food bank). Located in between the two buildings will be a new place of worship about one or two storeys in height.
After construction is completed, the housing component is expected to be managed by a non-profit housing operator, while the community hub will be managed by The Neighbourhood Church.
The community hub building planned for the corner of Walker Avenue and Arcola Street in Burnaby. / Courtesy of Gracorp
 Ground-level renderings of buildings proposed for 7135 Walker Avenue and 7244 Arcola Street in Burnaby. / Courtesy of Gracorp
Ground-level renderings of buildings proposed for 7135 Walker Avenue and 7244 Arcola Street in Burnaby. / Courtesy of Gracorp
 Ground-level renderings of buildings proposed for 7135 Walker Avenue and 7244 Arcola Street in Burnaby. / Courtesy of Gracorp
Ground-level renderings of buildings proposed for 7135 Walker Avenue and 7244 Arcola Street in Burnaby. / Courtesy of Gracorp
Notably, the developers have not submitted a full rezoning application and what has been advanced is a plan of development that establishes “development guidelines” for the project. As such, the City did not publish a full rezoning application ahead of the council meeting on May 27 and some details of the proposal — such as the suite mix and amount of parking — have yet to be finalized. (Renderings were also not published but were provided to STOREYS by Gracorp.)
According to a City planning report, financing for the project is “contingent on BC Builds securing BC Treasury Board approval before their summer recess at the end of June 2025” and one of the conditions of that approval was that BC Builds “demonstrate advancement of the rezoning application.”
The proposal is being advanced under Burnaby’s new Height-Based Development Framework, which removes density (calculated as floor area ratio) as a development control mechanism and instead uses the simpler mechanism of height. The City is currently working on finalizing the regulations after Council endorsed the new framework on April 8 and the City says the proposal for 7135 Walker Avenue and 7244 Arcola Street is in line with the new framework.
The proposal is also being advanced under the new Edmonds Community Plan that was adopted in March, which incorporated the new Height-based Development Framework. Under the new community plan, the subject site of this proposal is designated for high-rise residential up to 40 storeys. However, in the planning report for the project, the City noted that this is a base permission and that the City allows for “additional height consideration subject to provision of uses with public or community benefit, including but not limited to non-market housing, community gathering and/or programming space, commercial uses and childcare.”
The project is also subject to the City of Burnaby’s Community Benefit Bonus Policy, which is the equivalent to community amenity contributions (CACs) in other municipalities. The voluntary inclusion of 10 floors of non-market rental units is going to be treated as the contribution, as allowed under the policy. In its announcement last September, the Province said that construction is anticipated to commence in late-2025.
