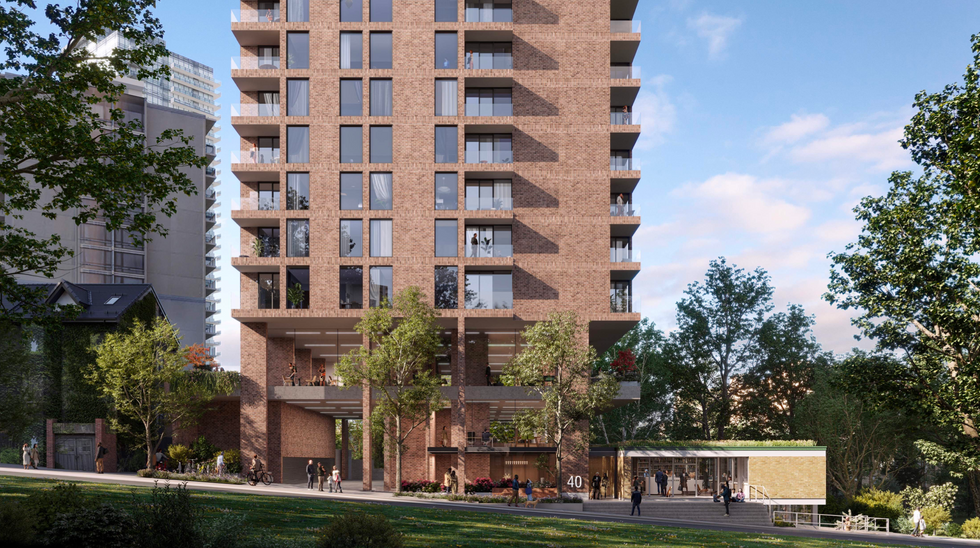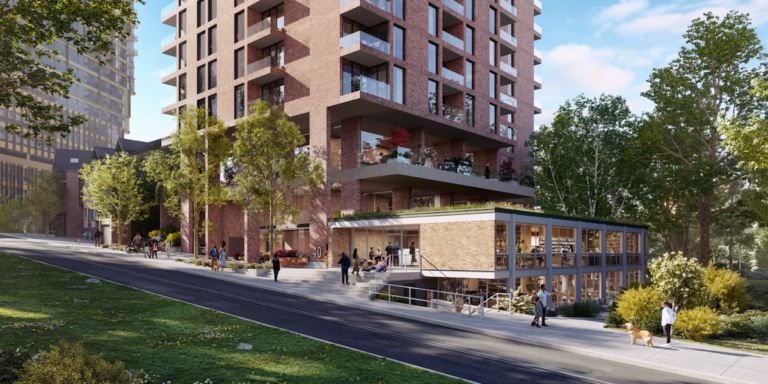Built in 1954 and featuring glass and brick modernist design by Toronto-based architectural firm NORR (previously John B. Parkin Associates), the first permanent headquarters of the Ontario Association of Architects exists today as a two-storey commercial building. In addition, for a stint, the property at 50 Park Road in Midtown served as the offices of architecture, landscape architecture, and urban design firm DTAH.
And those are just the first few chapters of its story. The next could see it intensified with a 31-storey purpose-built rental, proposed to be incorporated into the site through adaptive reuse. The planned tower comes courtesy of Helberg Properties Limited and Peberg Corporation, and would also cover the adjacent addresses at 38 and 40 Park Road, currently occupied by a three-and-a-half-storey triplex and an aging eight-storey rental apartment.
Site plan that shows proposed contributions to the public realm along Park Road/DTAH
According to the planning report that went to the City in mid-August, the applicants are seeking a building height of 354 feet (to the top of the mechanical penthouse) and around 269,539 sq. ft of total gross floor area (GFA). Of the total GFA, around 6,813 sq. ft is set to be non-residential and the remainder, at around 262,730 sq. ft, would be dedicated to 289 purpose-built dwelling units, including 12 studios, 170 one-bedrooms, 77 two-bedrooms, and 30 three-bedrooms. That translates to a 37% share of larger, family-sized units.
“Of the 145 new one-bedroom units that are proposed, nine will be designed as convertible units through adaptable design measures, meeting the unit mix requirements of the Downtown Secondary Plan,” the planning report says. “In addition to replacing all of the existing rental housing stock on the subject site (40 units), the proposal would provide a net gain of approximately 249 dwelling units.”
The report further specifies indoor and outdoor amenity space planned to span around 6,222 sq. ft each and to be located on the second floor and roof level, 31 parking spaces, and 329 bicycle parking spaces.
 Rendering of 50 Park Road from east side of Park Road, looking west/BDP Quadrangle
Rendering of 50 Park Road from east side of Park Road, looking west/BDP Quadrangle
 Aerial view of 50 Park Road looking south, including approved and under construction projects modelled in context/BDP Quadrangle
Aerial view of 50 Park Road looking south, including approved and under construction projects modelled in context/BDP Quadrangle
The renderings from BDP Quadrangle depict a two-storey base component, which incorporates the former Ontario Association of Architects Headquarters, designated under Part IV of the Ontario Heritage Act in 1991.
“The new construction maintains a modernist architectural expression along Park Road and generally reflects the existing condition, consisting of a modern tower form that meets the ground; however, the lower levels have been designed and articulated to create visual breaks in the massing that respond to the existing heritage building and the scale of Park Road,” according to the planning report.
The report notes that tower element, rising from floors three to 31, “is articulated with vertical and horizontal elements that visually break up the massing and provide for additional visual distinction between the conserved heritage building and the new construction.”
Beyond the proposed building itself, the site boasts transit-connectivity that makes it well-suited for intensification, and is around a five-minute walk from the Bloor-Yonge subway station, an eight-minute walk from Bay station on Line 2, and a 10-minute walk from Rosedale station on Line 1.
