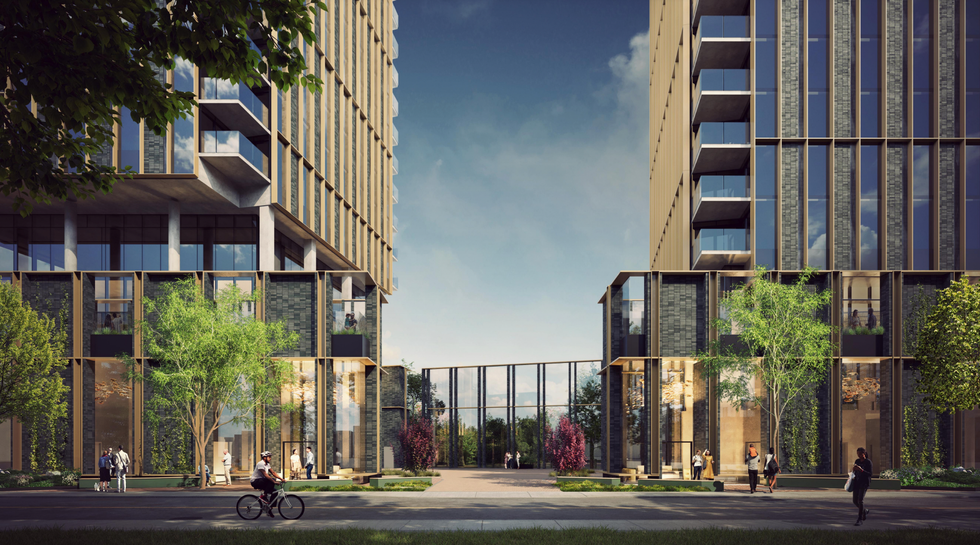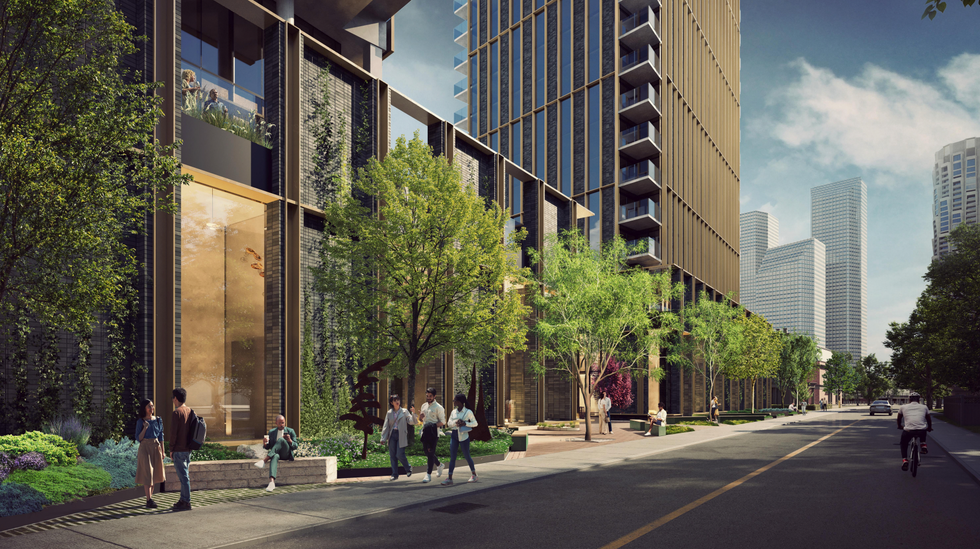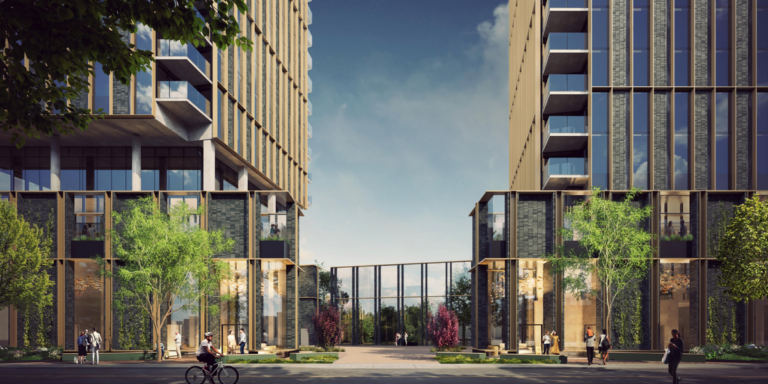A chic new infill development has been proposed for Toronto’s Yonge—St. Clair neighbourhood that would rise 38 and 43 storeys and provide over 700 new residential units and a new public park.
The proposal includes a Zoning By-Law Amendment and Site Plan Control application submitted by Gairloch Developments and Fairway Developments in late February. If approved, the development would involve the demolition of 12 single-family homes, including a duplex, bringing the total number of dwelling units that would be razed to 13.
But in close proximity to the 38,028-sq.-ft development site are several new buildings with heights reaching 45 storeys, while other recently-approved developments include 51-, 50-, and 44-storey buildings.
Located at 59-81 Lawton Blvd. in bustling Midtown Toronto, the site also sits within walking distance from a number of public transit options, including the St. Clair and Davisville subway stations, the TTC Bus Route #97 stop on Yonge St., and the St. Clair LRT stop, making it an ideal location for intensified development.
Once complete, the two-tower development would consist of two separate building elements connected at grade along the rear and front of the buildings by an eye-catching glass wind screen. Further enhancing the site would be a 3,799-sq.-ft public park calculated to take up 10% of the site’s total area.
The 38-storey North Tower would contain a residential lobby, interior amenity space, mail room, and pet wash station at grade, while the 43-storey South Tower would contain the same features plus a short-term bike storage room. In between the towers a circular drive has been proposed, with the large public park located along the southern edge of the site.
In total, the development would deliver 706 residential units comprised of 342 one-bedrooms, 68 one-bedroom plus den units, 226 two-bedrooms, and 70 three-bedrooms. Residents would have access to a total of 15,209 sq. ft of indoor amenity space located in the North Tower at grade and on levels two, three, and 38, and on level 43 of the South Tower. As well, 11,097 sq. ft of outdoor amenity space would be found on level two and on the top floors of both buildings.
Additionally, residents would be provided with 266 parking spaces, including 14 visitor spaces, across four levels of underground parking, plus 788 bicycle parking spaces, 152 of which would be short-term spaces.
Renderings of the proposed development come from architects—Alliance and depict a sleek design that, if realized, will be sure to enhance the character of the growing Yonge—St. Clair neighbourhood, while bringing much needed density within close proximity to higher-order transit.
59-81 Lawton Blvd/Architects—alliance

59-81 Lawton Blvd/Architects—alliance

59-81 Lawton Blvd/Architects—alliance
