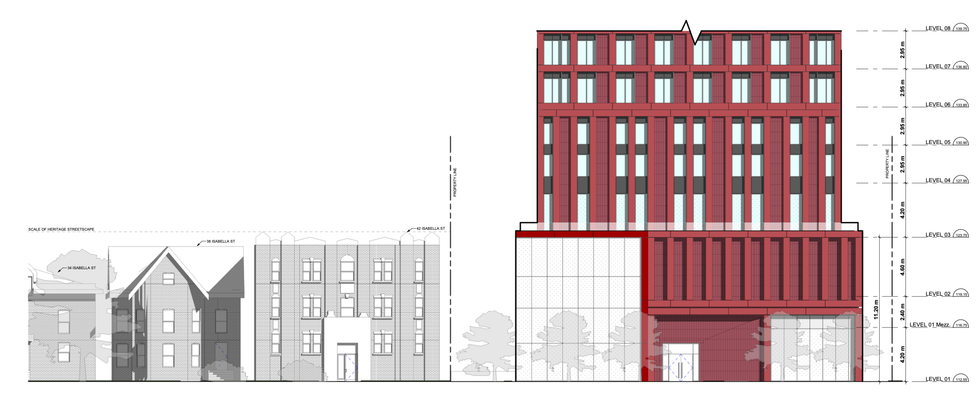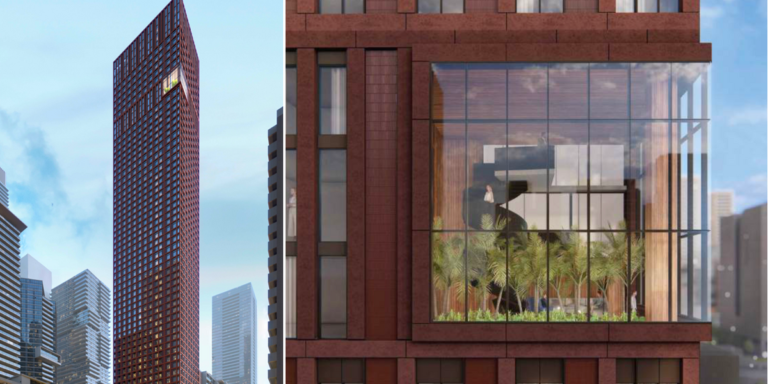Canadian property management and real estate development company Hollyburn Properties Limited is yet another developer to home in on Isabella Street in downtown Toronto. Hollyburn’s proposal, which went to the City of Toronto in late June, calls for the 10-storey rental apartment at 48 Isabella Street to be replaced by a 69-storey skyscraper that would up the site’s residential ante.
It’s worth noting that Land’s Edge Properties Ltd. is the owner of the site on the north side of Isabella Street mid-block between Yonge Street and Church Street, and has appointed Hollyburn ‘title nominee,’ according to the planning letter submitted to the City.
The planning report specifies that the proposed tower would rise around 740 feet, inclusive of the 20-foot mechanical penthouse, and include around 544,201 sq. ft of total gross floor area (GFA).
Proposed site plan for 48 Isabella Street/KIRKOR Architects and Planners
Of the total GFA, approximately 69,610 sq. ft is reserved for non-residential, while around 474,602 sq. ft is planned to be residential in use, accommodating a total of 814 units. Seeing as the existing building is rental in nature, 84 replacement rentals are proposed, including 27 studios, 48 one-bedroom, and nine two-bedrooms. The remainder of the 730 units are not specified to be condo or rental or tenure, but those break down into 506 one-bedrooms, 143 two-bedrooms, and 81 three-bedrooms.
In total, 21,915 sq. ft of amenity space is proposed — including 17,189 to be located indoors and 4,725 sq. ft to be outdoors. The indoor amenity is planned for levels 1 and 3, as well as in “two sets of interconnected three-storey ‘pods’ on the southeasterly portion of levels 11 to 13 and the southwesterly portion of levels 60 to 62,” according to the planning report. It further explains that one programming use of the “pods” may relate to urban agriculture. The outdoor amenity space is planned to be located on Level 3.
 Street view elevation/KIRKOR Architects and Planners
Street view elevation/KIRKOR Architects and Planners
In addition, 825 bicycle spaces — 733 to be long-term and 92 to be short-term — have been proposed, but no parking spaces.
Renderings prepared by KIRKOR Architects and Planners show a two-storey pedestrian-scale podium that would align with the height of the rooftop of 42 Isabella Street to the west, with a 67-storey point-tower sitting above. In the planning report, the tower element is described as “well articulated” with “architectural elements and cladding and fenestration patterns which will provide for visual interest and result in a high-quality architectural addition to the east downtown skyline.”
June brought not only this Isabella Street proposal, but another from Akelius Canada Inc., which calls for 69 storeys and 647 residential units at 81-83 Isabella Street. Notably, the development from Akelius promises a 50% share of larger family-sized units “to meet the range of market demands and household needs.”
Other approved high-rises in the area include 69 storeys at 90-94 Isabella Street, 76 storeys at 639-653 Yonge Street, and most notably, 85 storeys at 1 Bloor Street West.
