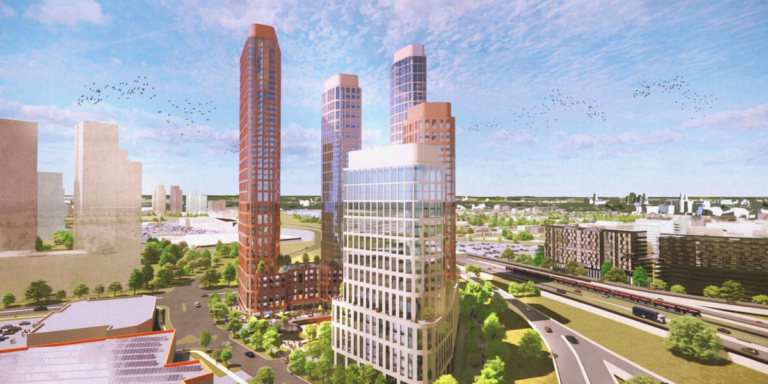A substantial new development proposal from Manulife Financial envisions a five-tower mixed-use community next to the Wilson Subway Station, with building heights ranging from 21 to 49 storeys.
The ambitious proposal was submitted in early March and services an Official Plan and Zoning By-law Amendment application seeking to transform what is currently a low-rise retail plaza called the ‘Shops at Wilson Station’ into a dynamic high-rise community hub home to residential, retail, and daycare uses.
Located at 75 Billy Bishop Way and 0 Wilson Avenue, the development site not only sits directly adjacent to Wilson Station, but also just north of the Highway 401 and William R. Allen Road interchange and Yorkdale Shopping Centre in the North York neighbourhood of Clanton Park.
The site is also situated within the recently-approved new Downsview Secondary Plan Area intended to transform the now-defunct Downsview Airport into a thriving mixed-use community set to welcome 115,000 new residents and 52,000 workers over the next 30 years, according to Manulife’s planning rationale.
If approved, the development would span roughly 4.5 acres and take on a triangular shape with Building A and B in the top two corners, a 19,095-sq. -ft Privately-Owned Publicly-Accessible Space (POPS) along the southwest edge of the site, and Building C along the southeast edge. Running north to southwest through the site would also be a new private driveway to connect Billy Bishop Way and Wilson Avenue.
Building A would contain two towers with height of 47 and 40 storeys joined by a six-storey podium, Building B would be a 49-storey tower also with a six-storey podium, and Building C would host two towers with heights of 30 and 21 storeys joined by a four-storey podium.
Retained for architectural designs is renowned Toronto-based architecture firm BDP Quadrangle, whose renderings depict a handsome collection of towers, all with their own unique, complimentary design and a pedestrian-friendly streetscape.
In total, the development would deliver 2,055 new dwelling units and 26,834 sq. ft for commercial and daycare uses. The majority of the commercial space would be found in Building A where a 18,169-sq. -ft commercial space would be located within the podium, but smaller commercial spaces will be incorporated into all three buildings, notably, the 5,392-sq. -ft daycare would be located in Building C.
Across all three buildings there would be 72548 sq. ft of amenity space, with 30,300 sq. ft located in Building A, 16,135 sq. ft located in Building B, and 26,091 sq. ft in Building C. Most amenity spaces would be located at grade and on levels two and seven across the five towers, with the exception of Building C, which has no amenity space at grade.
Of the 2,055 residential units, the tenure of which are to be determined, 90 would be studio units, 1,229 would be one bedrooms, 510 would be two bedrooms, and 226 would be three bedrooms.
Those that call the community home will enjoy superb mobility throughout the city and beyond thanks to nearby transit options, but motorists will also have access to 911 vehicle parking spaces, including 25 visitor spaces and 82 retail spaces, in addition to 1,622 bicycle spaces.
Currently, the site is designated a Regeneration Area under the City’s Official Plan. If the application is successful, the lands would be redesignated to a Mixed Use Area, allowing for the delivery of the kind of vibrant, multifaceted communities envisioned in the Downsview Secondary Plan.
