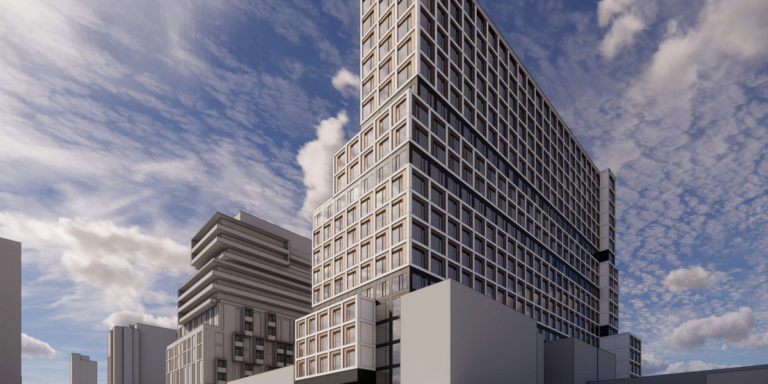Parallax Development Corporation has filed plans for a 19-storey, 746-bed private student residence near the College Street and Spadina Avenue intersection in Toronto’s Kensington-Chinatown neighbourhood. The area is also home to the University of Toronto, which has its main campus located just east of the proposed development. The site is also in close proximity to Toronto Metropolitan University.
Plans were filed in late-August in favour of an Official Plan and Zoning By-law Amendment application, as well as a Site Plan Approval application to permit the proposed built-form and use. This most recent application succeeds prior filings beginning in 2014 that resulted in a 12-storey mixed-use building being permitted on the site in October 2017, alongside the land being re-designated from Neighbourhoods to Mixed Use Areas under the City’s Official Plan.
According to the planning materials, Parallax is pivoting to student rental in response to “the economics of development and construction, the evolving legislation and policies strongly promoting the expeditious production of a broader range, and more housing units, and the 2024 updated Mid-Rise Building Design Guidelines.” The latter factor references the City’s decision to update mid-rise guidelines in order to remove barriers and facilitate more mid-rise developments by increasing the height of mid-rises on certain sites, eliminating angular plane requirements, and allowing increased flexibility in building massing.
Addressed at 333 College Street, the proposed site spans 21,097 sq. ft and is currently occupied by a rental car operation and related surface parking. Nearby, students would have access to the aforementioned educational institutions, shops, entertainment and restaurants, and the site would be well serviced by public transit options like the 510 Spadina streetcar route and the 506 College/Carlton streetcar route, which connects to TTC’s Line 1.
If approved, two one-storey buildings on the site would be demolished and replaced with the proposed student residence, which has been designed by Rafael & Bigauskas Architects (RAF+BIG). The sleek building would feature several steppes and terraces and would contain 198,508 sq. ft of gross floor area (GFA) made up of 198,099 sq. ft of residential GFA and 409 sq. ft of retail GFA at grade.
In total, the residence would deliver 629 units containing 746 beds, divided into 512 studios and 117 two-bedroom units, plus 84 barrier-free one-bedrooms and 20 barrier-free two-bedrooms. Student residents would enjoy 14,878 sq. ft of amenity space made up of 1,347 sq. ft of outdoor amenity space at grade and 13,530 sq. ft of indoor amenity space located at grade, in the mezzanine, and on levels two, three, and four.
While no residential or visitor car parking is proposed within the building, four pick-up/drop-off spaces are provided beside the building and 316 long-term and 33 short-term bicycle residential parking spaces are proposed within one level of underground parking.
