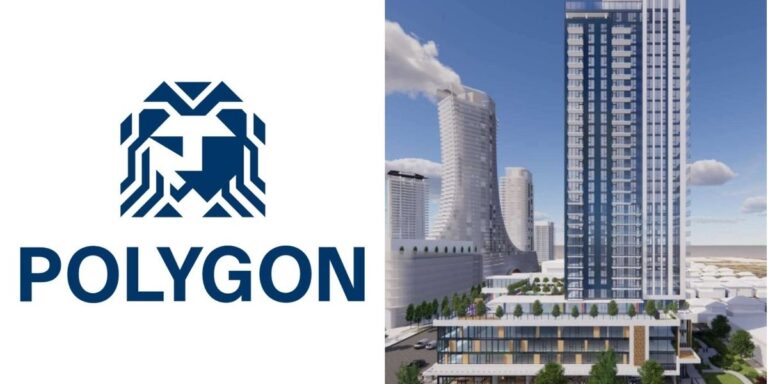The last remaining corner site at the prominent intersection of W 41st Avenue and Cambie Street now has development plans attached to it, according to a new rezoning application published by the City of Vancouver on July 2.
The subject site of the proposal is 5635-5655 Cambie Street and 511 W 41st Avenue, which is together one legal parcel with an address of 5655 Cambie Street. The property is currently occupied by a three-storey office building known as Oakridge Place that was constructed in 1962 and a surface parking lot. The building’s major tenant is TD Bank.
As first reported by STOREYS in April, the property was acquired by Vancouver-based real estate developer Polygon Homes, who is also currently developing a 27-storey project called Claridge House at the southeast corner of the intersection, giving Polygon two of the four corner sites. (The other two are Oakridge Park by QuadReal and Westbank, and a mixed-use building by PCI Developments and TD Greystone Asset Management.)
BC Assessment values the property — in an assessment dated back to July 1, 2024 — at $49,438,200 and Polygon is seeking to rezone the site from C-1 (Commercial) to CD-1 (Comprehensive Development).
The 5655 Cambie Street site at the northeast corner of W 41st Avenue and Cambie Street in Vancouver. / NSDA Architects, Polygon
For the site, Polygon has proposed a 31-storey tower, inclusive of a five-storey podium, that would reach a maximum height of 305 ft and a proposed density of 8.93 FSR. Polygon has confirmed that the project will be named Elysée — presumably a nod to the Palais de l’Élysée, the official residence of the President of France.
The building would house 176 strata units, split between 39 one-bedroom units, 118 two-bedroom units, and 19 three-bedroom units. Average unit sizes range from 534 to 590 sq. ft for one-bedroom units, 878 to 1,084 sq. ft for two-bedroom units, and 1,297 to 1,424 sq. ft for three-bedroom units.
The 27-storey residential component will sit atop a five-level building podium that will house 50,788 sq. ft of office space, 11,480 sq. ft of retail space, and 6,995 sq. ft of daycare space. Much of the residential amenity space will also be housed in the podium. A total of 266 vehicle parking spaces and 448 bicycle parking spaces will be provided in a five-level underground parkade.
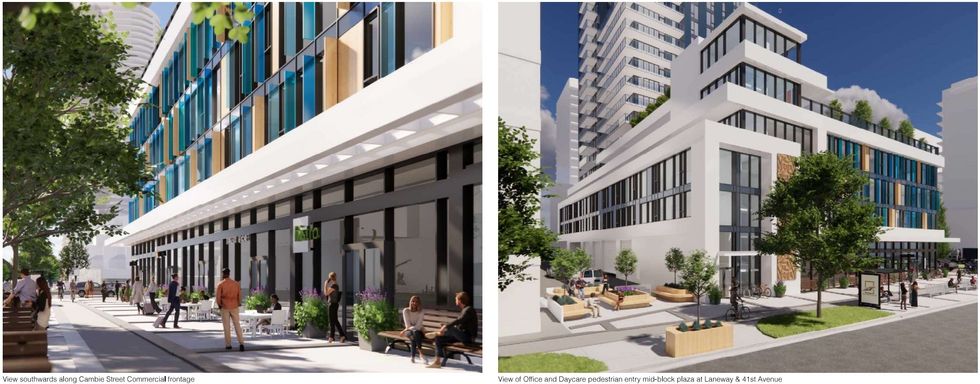 Renderings of the commercial building podium for Elysee. / NSDA Architects, Polygon
Renderings of the commercial building podium for Elysee. / NSDA Architects, Polygon
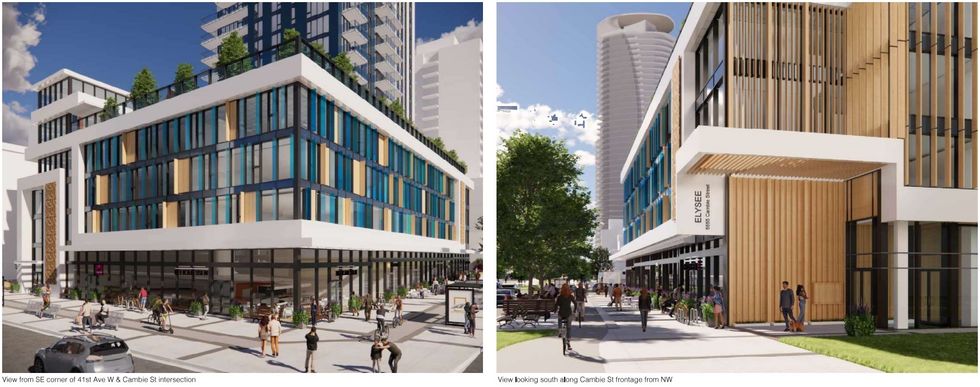 Renderings of the commercial building podium for Elysee. / NSDA Architects, Polygon
Renderings of the commercial building podium for Elysee. / NSDA Architects, Polygon
“This proposal aims to enhance the high-density, transit-oriented Oakridge Municipal Town Centre (MTC), contributing to the development of a vibrant urban hub,” said Polygon and NSDA Architects, the architect of the project, in their rezoning application. “By supporting the ongoing implementation of the Cambie Corridor Plan, the project program will introduce opportunities for increased community activity and diversity within the neighbourhood.”
“The proposal includes ground-oriented commercial spaces, a podium comprised of three stories of dedicated office space, a childcare facility as well as a market residential tower component,” they added. “Its location offers convenient access to an array of parks, schools, existing and planned community facilities, and urban amenities. Future development adjacent to the project site is earmarked for the provision of an Outdoor Public Plaza. Situated within walking distance of the Canada Line SkyTrain and multiple bus routes along 41st Avenue, the site supports sustainable, transit-focused living.”
Although a rezoning application has been submitted, it’s unlikely that the project will be proceeding in the near future, as a result of the challenges the presale market continues to face.
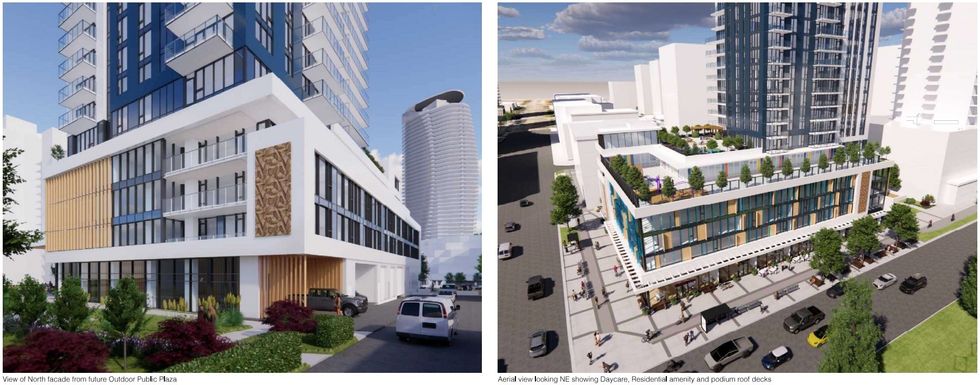 Renderings of the commercial building podium for Elysee. / NSDA Architects, Polygon
Renderings of the commercial building podium for Elysee. / NSDA Architects, Polygon
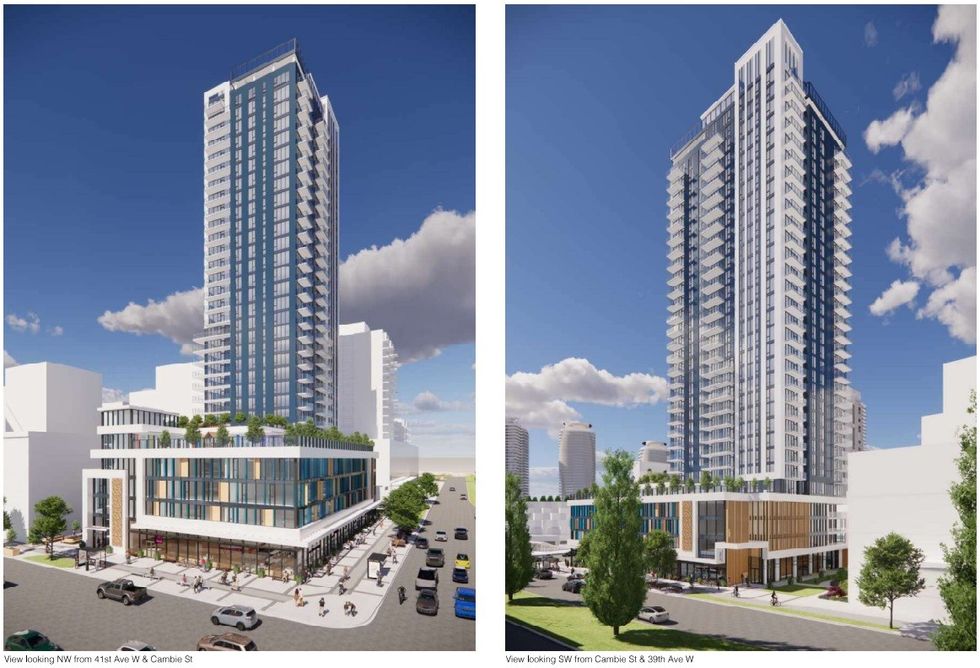 Renderings of the 31-storey Elysee proposed for 5655 Cambie Street in Vancouver. / NSDA Architects, Polygon
Renderings of the 31-storey Elysee proposed for 5655 Cambie Street in Vancouver. / NSDA Architects, Polygon
According to the rezoning application, the daycare facility will have a capacity of 69 children and Polygon will be delivering the facility turnkey to the City of Vancouver as their community amenity contribution (CAC) for the project.
The City of Vancouver received the rezoning application on March 18 and will be hosting the Q&A period for Polygon’s proposal from Wednesday, July 16 to Tuesday, July 29.
Immediately north of this Polygon site is the large BC Liquor Store at 5555 Cambie Street, which was listed for sale earlier this year by Colliers and could presumably accommodate another high-rise tower.
