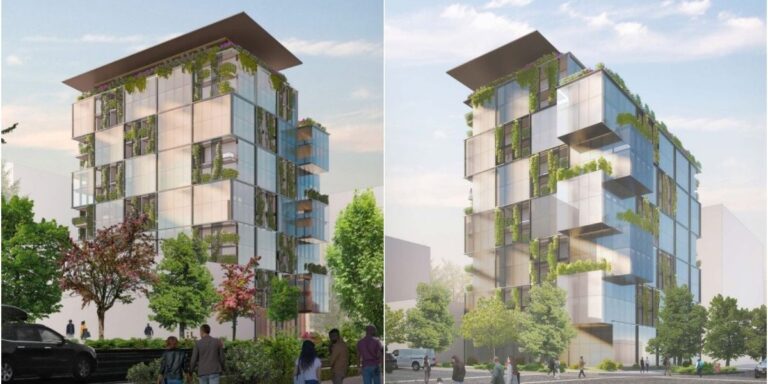Vancouver-based real estate developer Westbank has unveiled a new condo project that’s been in the works for several years, according to a new rezoning application published by the City of Vancouver on March 25.
The subject site of the proposal is 1010 W King Edward Avenue in Vancouver, which is situated at the southwest corner of the intersection with Oak Street. Toward the east is the Safeway-anchored King Edward Mall and further in that direction is then the Canada Line SkyTrain’s King Edward Station.
The site is owned by Westbank under 1000 King Edward Property Inc. and BC Assessment values the property at $6,830,700 in a valuation dated to July 1, 2024, a decline from the previous valuation of $8,329,800.
The property spans 11,328 sq. ft and is currently occupied by an Esso gas station and On The Run convenience store.
The 1010 W King Edward Street in Vancouver. / Olson Kundig, Kasian Architecture, Westbank
For the site, Westbank is proposing a 14-storey building with a floor plate size of approximately 7,266 sq. ft and a maximum height of 143 ft. The proposed project has a floor space ratio of 8.0.
The building would house 85 strata units comprised of 34 one-bedroom units, 36 two-bedroom units, and 15 three-bedroom units. The top floor, Level 13, would house three three-bedroom units, Level 12 would house two three-bedroom units, while Level 2 to Level 11 would each house eight units of various sizes. The ground level would then house 2,770 sq. ft of amenity space and 806 sq. ft of retail space.
In terms of parking, the proposal includes 106 vehicle parking spaces and 198 bicycle parking spaces in a five-level underground parkade.
Serving as architects for the project are Seattle-based Olson Kundig and Vancouver-based Kasian Architecture and Interior Design. Despite it being designed by different architects, this proposed building is reminiscent of the Deloitte Summit office tower in downtown Vancouver that was developed by Westbank (who sold it last year for $395 million) and designed by OSO and Merrick Architecture.
The site of Westbank’s proposal falls within the Cambie Corridor Plan that permits up to six storeys for the site. However, Westbank believes that would underserve the neighbourhood and pointed instead to the spirit of the Vancouver Plan.
“We understand that the existing policy for this site is the Cambie Corridor Plan,” said Westbank Founder Ian Gillespie in a June 2023 letter to then-Director of Planning Theresa O’Donnell. “Our site is located directly at the intersection of two major arterials, blocks away from one of the biggest employers in the region, the BC Women’s and Children’s Hospital, and directly adjacent to a large development site that’s permitted up to 14 storey[s] in the Cambie Corridor Plan. The Plan would allow for up to six storeys, which will underserve this important node.”
“With the Vancouver Plan looking towards the future for neighbourhoods across the city, this is also an opportunity to introduce gentle density at the periphery of the Shaughnessy neighbourhood, which has seen extremely limited development over the last decades,” added Gillespie. “Our proposal is for a 14‐storey building to match the heights on the King Edward Mall site across the street, and to create a greater sense of balance at this key corner. […] Our goal has been to provide a housing form that’s underrepresented in Shaughnessy in a way that will suit the neighbourhood’s character.”
Notably, although the rezoning application was published this week, City of Vancouver records show that the application was submitted back in July 2023. It’s unclear why there was such an unusually-long delay. The City will now be hosting a Q&A period for the rezoning application from Wednesday, April 23 to Tuesday, May 6.
